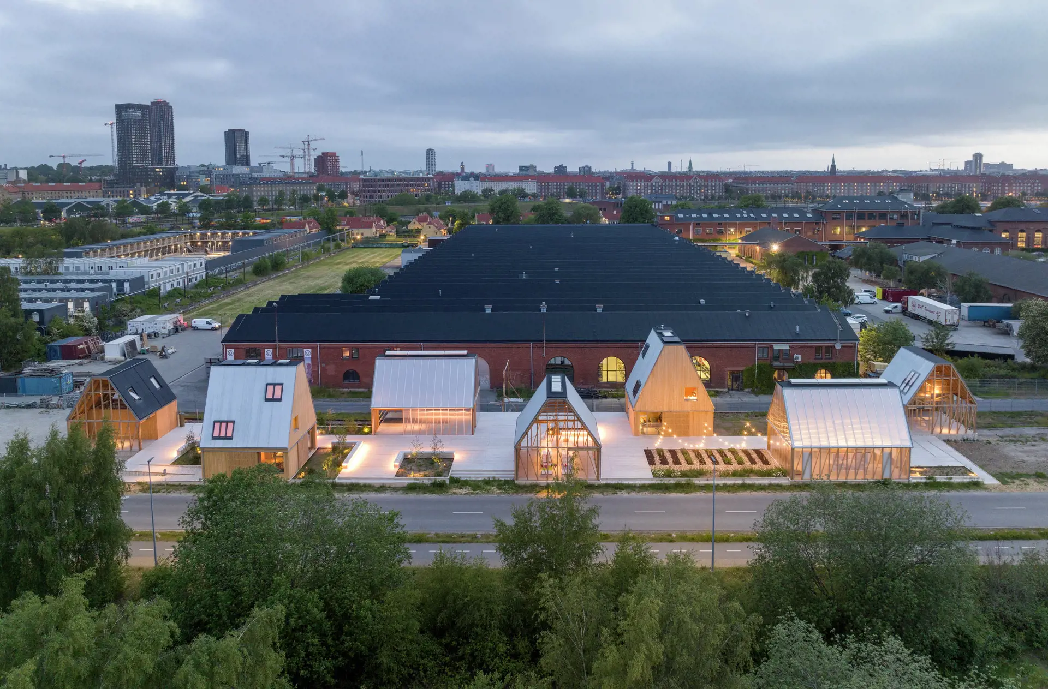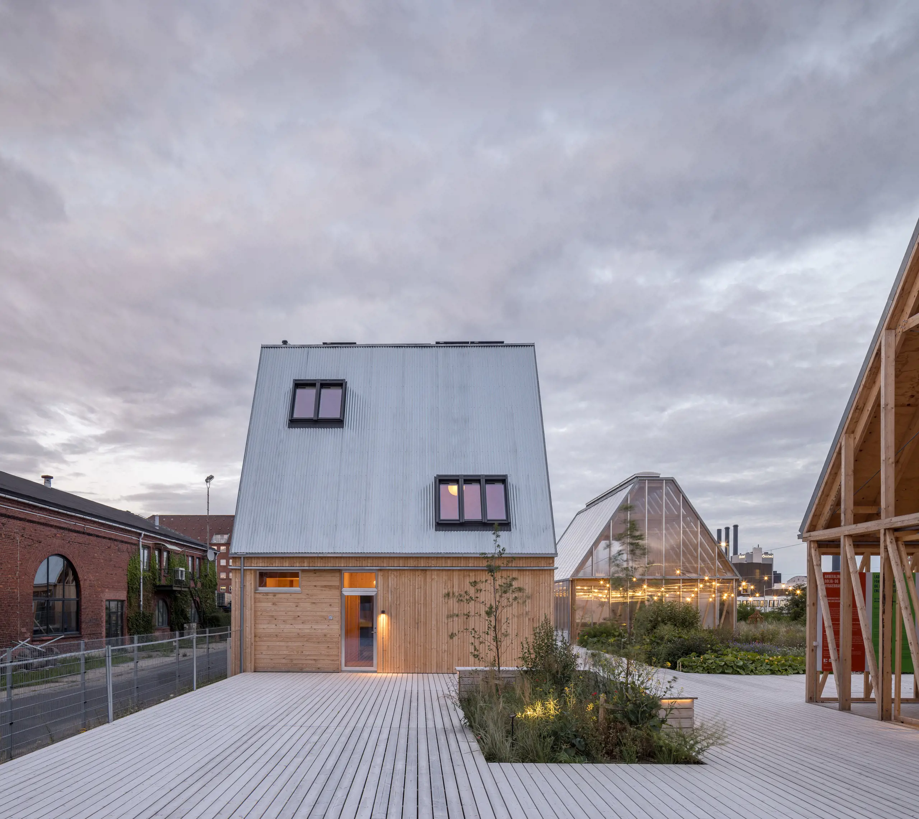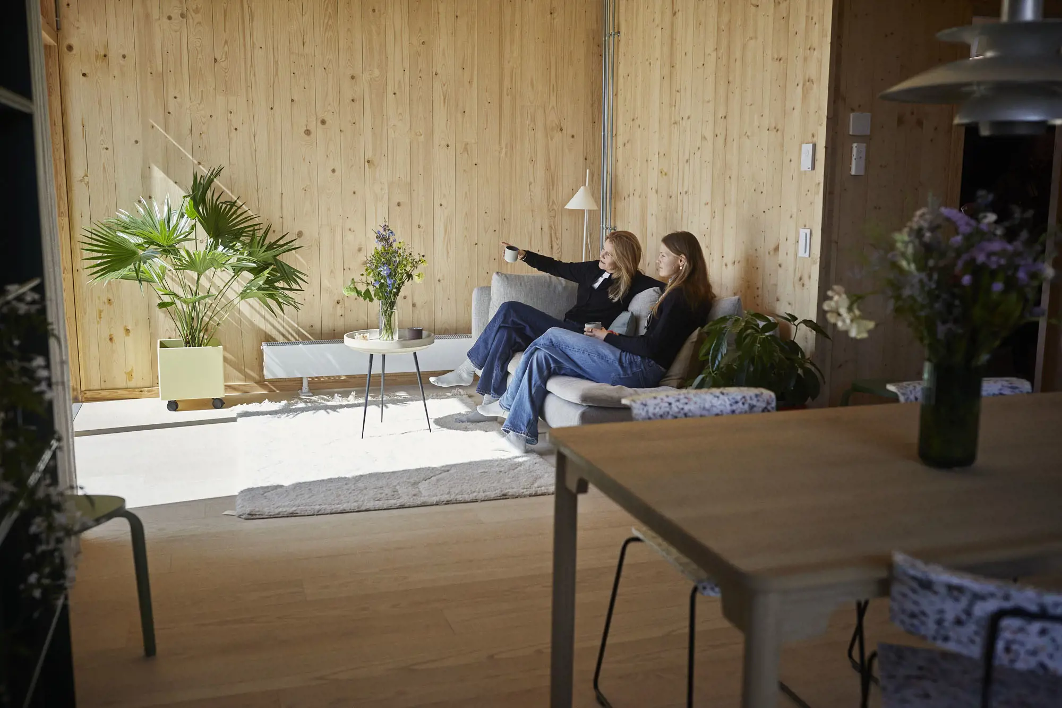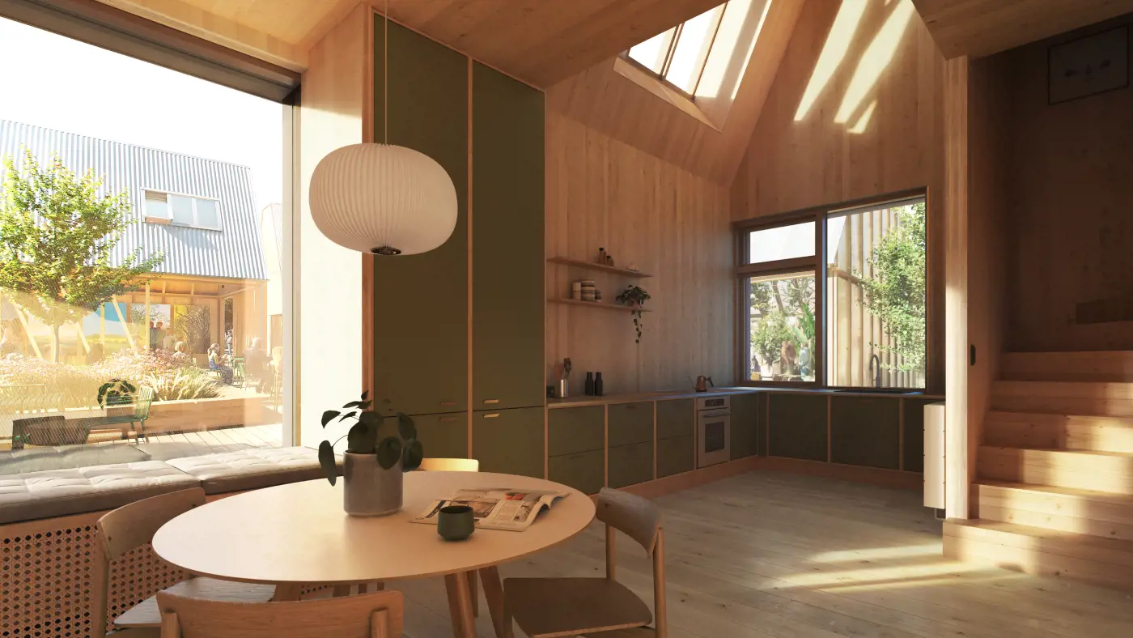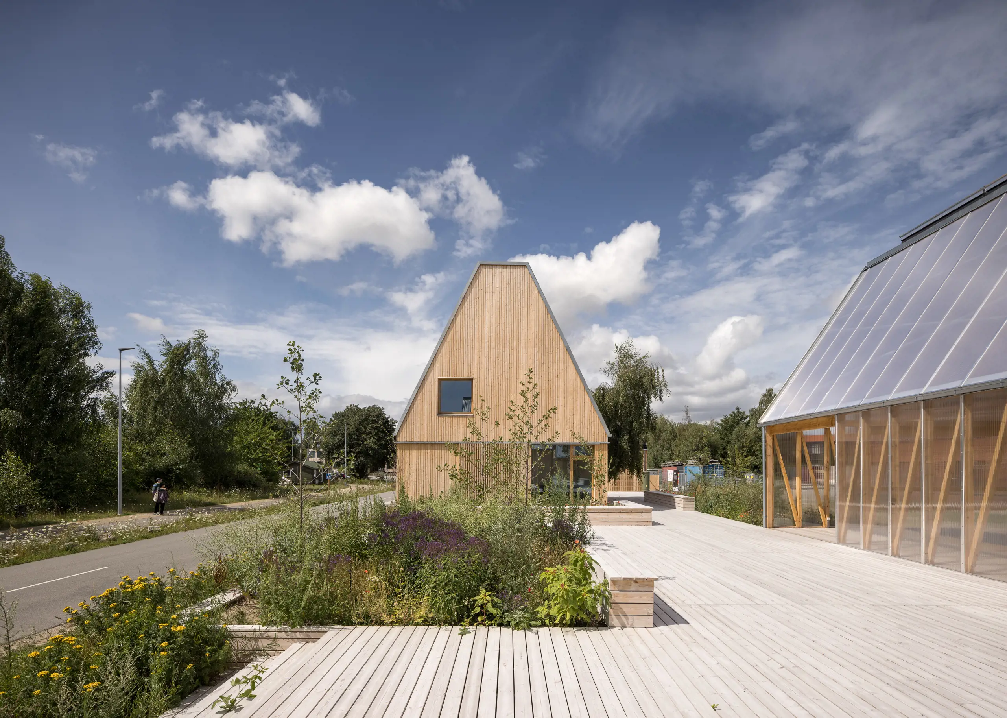Welcome to Living Places Copenhagen
The first manifestation of Living Places was displayed at the World Capital of Architecture at Jernbanebyen, the old Danish rail district in Copenhagen. The exhibition contained seven prototypes – five open pavilions and two completed homes – showcasing our proposition for healthy low carbon homes and communities.
Each of the prototypes was built in line with the five Living Places principles, and served as inspiration for architects and developers in search of a more sustainable way of building. These live spaces helped empower people to investigate solutions for construction and living and enable the public – both locals and guests – to visit and experience the homes for themselves.
The experiment
The urgency for healthy, sustainable, and resilient buildings is rising. With the building industry accounting for up to 40% of global energy consumption and CO2 emissions and one out of three Europeans exposed to an indoor climate hazard negatively affecting health, well-being, and productivity - the time for action is now.
As a pioneer target in the VELUX sustainability strategy, the Living Places concept was ideated and developed by VELUX, in partnership with Artelia and EFFEKT Architects. It is an experiment to rethink how we build today and challenge the building industry to create solutions that benefit both people and planet.
The Pavilions
Reducing the overall environmental Impact
With an experimental mindset, VELUX, Artelia and EFFEKT Architects have carefully considered each material, design and building technique for Living Places and mapped their projection for emissions against the typical Danish reference house. Throughout the process, evaluations of the total environmental impact of the building through Life Cycle Assessments (LCA) have been conducted.
Starting from the ground up – each building component has also been optimized for the best constellation of price, indoor climate and carbon footprint with a special focus given to the envelope of the building where significant CO2 savings can be achieved.
After calculating the scenarios, the partnership has created the concept Living Places, which can be built as a single-family home, emitting only 3.85 kg CO2 eq/m2/year with third party verification from AAU BUILD - Department of the Built Environment. A result which is over 3 times lower than the new Danish building legislation demands for 2023; a maximum of 12 kg CO2 /m2/per year.
Homes that are Healthier for People
Since we spend 90% of our time indoors, the way we build and live directly affects our physical and mental health. While Living Places focuses on creating a better living environment for our planet it also aims to build a path towards a future-oriented society that enhances living conditions for people.
Our homes are an important part of our overall health picture. At the same time, over generations, we have become more disconnected to nature which affects our health.
With this in mind, VELUX, EFFEKT Architects and Artelia have designed the experiment with a strong focus on the indoor climate through the healthy building principles: Daylight, Thermal environment, Indoor air quality, Acoustics and Outdoor connection. The result is the highest achievable level of indoor climate - Class 1.
The SDG Pavilions
Living Places Copenhagen was one of the SDG Pavilions around the City of Copenhagen, presented by the Danish Association of Architects and the UIA World Congress of Architects Copenhagen in collaboration with the City of Copenhagen and CPH City and Port Development.
The SDG Pavilions are state-of-the-art constructions showcasing Danish architecture during the World Congress, and present activities to congress guests and visitors throughout the summer to celebrate Copenhagen as the World Capital of Architecture in 2023.
Couldn’t join us in Copenhagen?
If you couldn't make it to Copenhagen to see Living Places in person, use our interactive tool to take a virtual tour. Explore every corner of the seven prototypes from afar and get a deeper insight into the details of the project.
With Living Places, we’ve proven that it is possible to build homes with a carbon footprint 3x lower than today’s standard. We hope this inspires others to design homes that are not only affordable, but also scalable and socially responsible.
