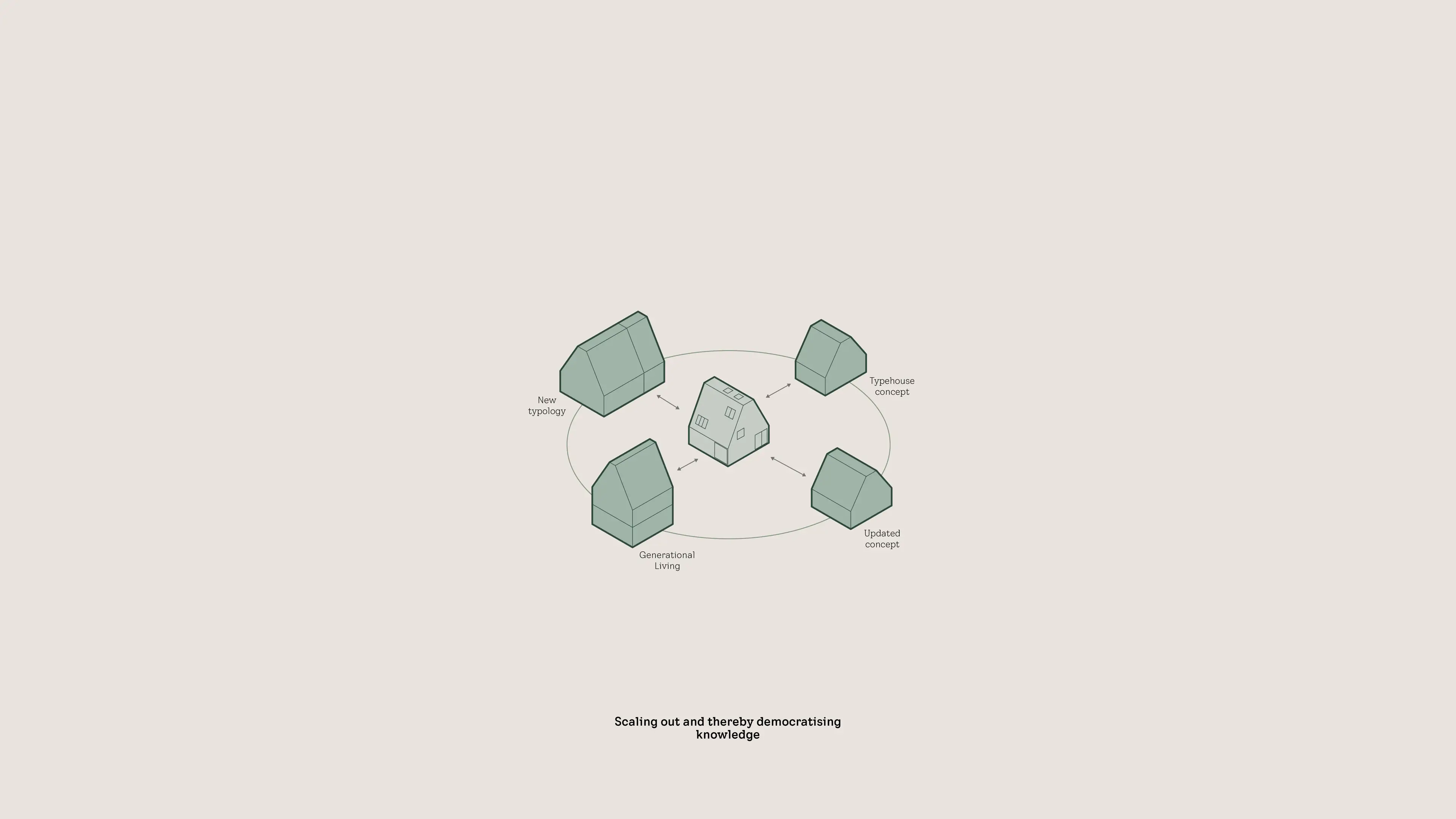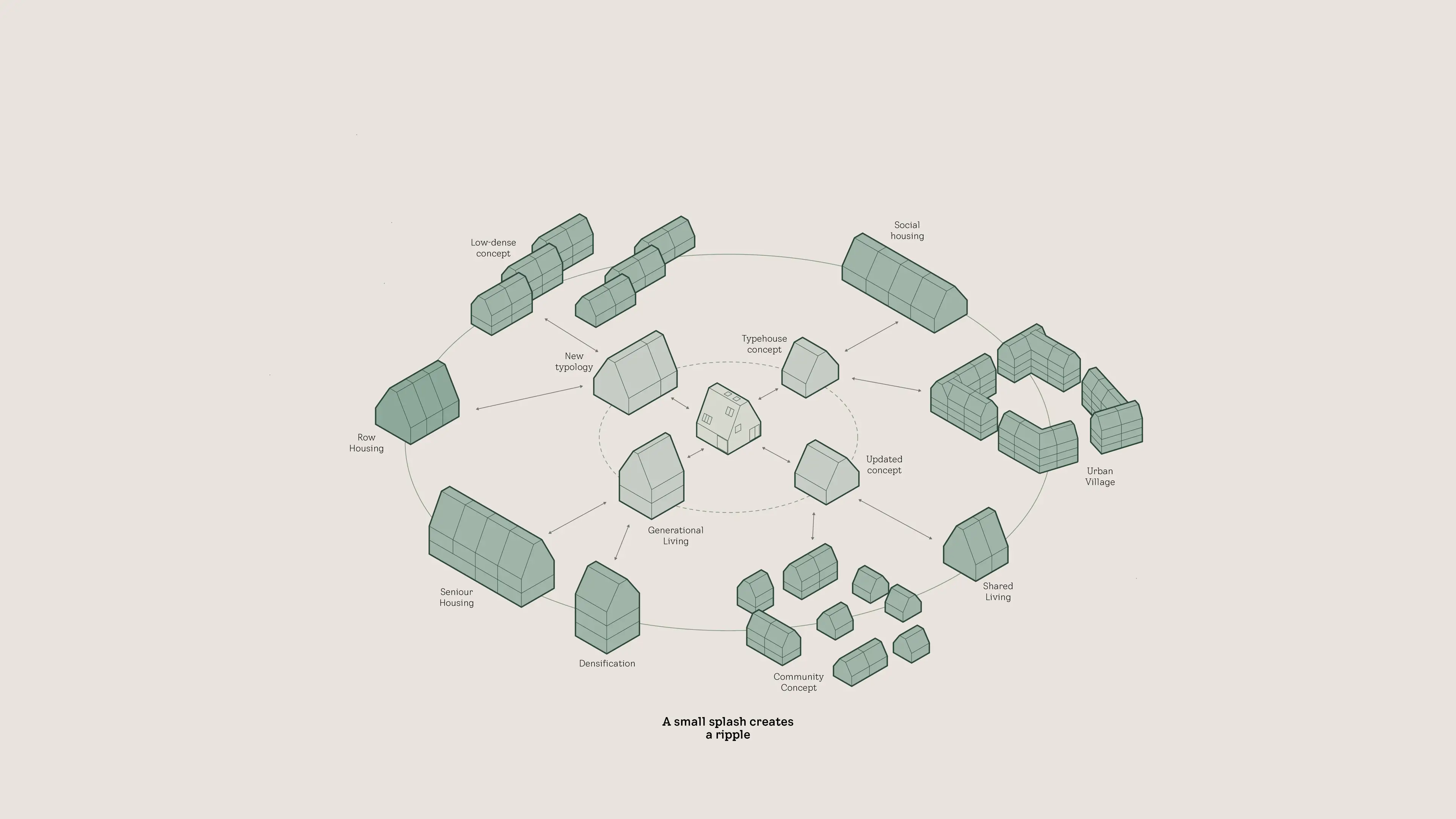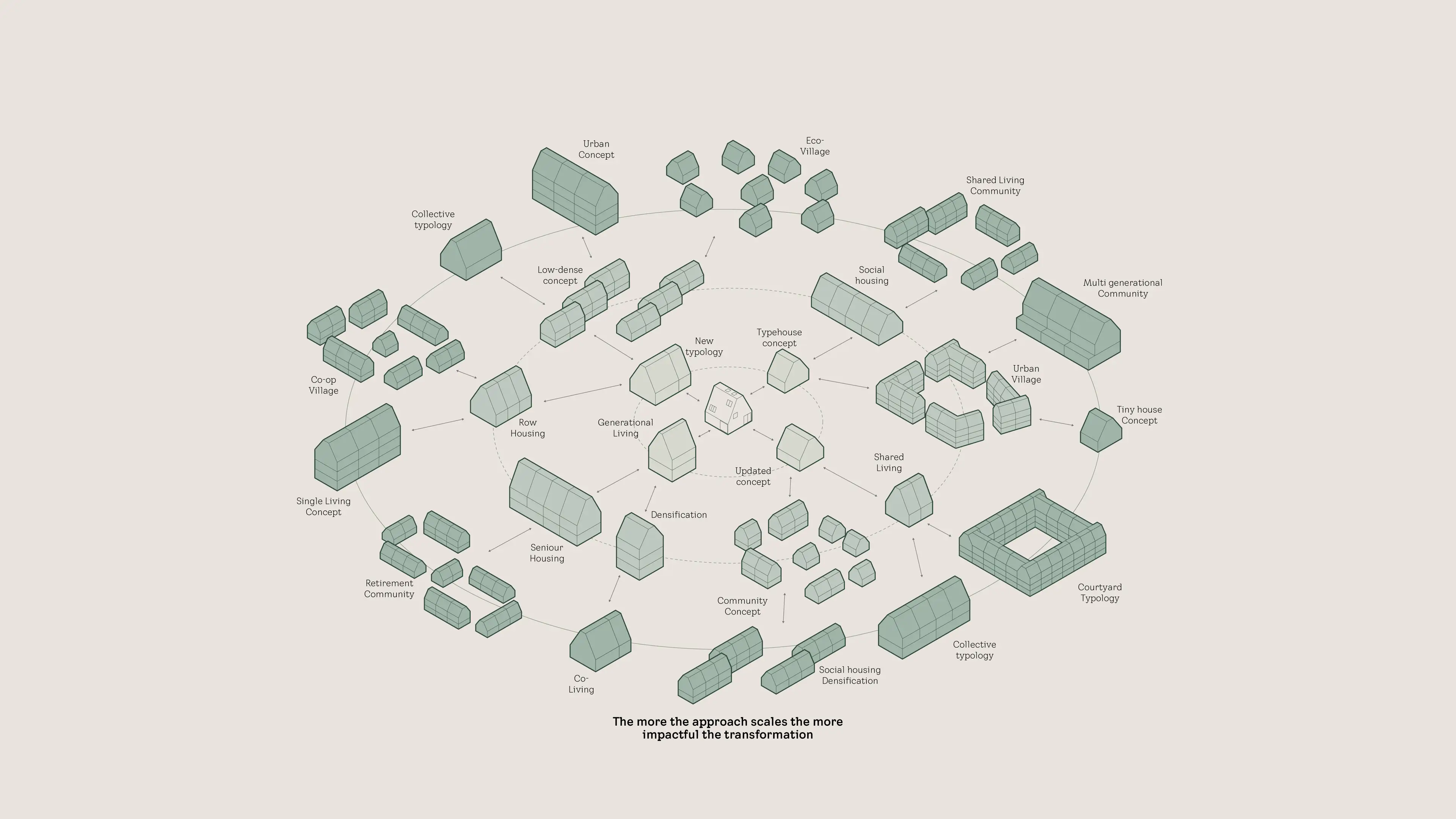Living Places: Scaling our way to a Healthier Future
The development of Living Places from concept to new prototypes created with pioneering partners has provided new insights that continue to inspire the housing sector to rethink how we build with a focus on people and the planet.
Living Places needs to be scaled further to ensure that more homes with a balance between human well-being and environmental health are affordable and accessible to a broader population.
A new approach to partnership
The implementation of knowledge from Living Places takes place through pioneering partners in the construction sector who have the courage to experiment and push the building industry beyond its comfort zone. Scaling the concept to different locations, contexts, and configurations is intended as a ripple effect and an opportunity for significant changes in the building industry.
Knowledge is shared through mutual partner agreements, where the involved parties benefit and learn from the collaborative process that takes place.
The partners collaborating with VELUX are investors, developers, contractors, and housebuilders who demonstrate a willingness to change, an innovative mindset, courage, and the necessary competencies to lead the transition to new standards for buildings.
Illustrations by EFFEKT
Flexible and scalable typologies
For Living Places to be truly impactful, it needs to be scaled.
Every iteration of Living Places will unfold the concept’s building principles – yet allow for the partner to adapt to contextual needs, like site specifics, house design or family constellations to shape the project.
Think of it as a system which can expand, shrink or multiply – without compromising the vision and integrity. This flexible approach makes it easier to scale, enabling a building system that spans from suburban to urban environments and from new built to adaptive reuse.
Our approach centres on modularity, allowing for versatile building configurations in rows or courtyards with scalable heights. This modular design, adaptable for structures from 2 to 5 floors, focuses on optimizing Life Cycle Assessment (LCA) and cost-effectiveness.
The choice to limit buildings to a maximum of 5 floors is strategic, adhering to simpler fire regulations to achieve a balance between low environmental impact and affordability.
Flexibility at Its Core
Living Places is not just a design, but a concept and set of principles for creating more sustainable and healthy buildings. The focus is not on a singular design, but on a methodology that enables partners to apply the Living Places principles to develop their own solutions in future constructions.
The principles of Living Places such as health, sharing, simplicity, adaptability, and scalability guide the development of buildings while utilizing data benchmarks to measure the impact of building practices on both people and the planet. The approach involves using tools like Life Cycle Assessment (LCA) and the Active House Radar to evaluate environmental impact and indoor environmental quality.
What’s next: The Future of Living Places
Living Places Copenhagen, the first prototypes of Living Places, served as a living lab for the world, with more than 12,000 on-site visitors across 177 events and activities and 318 guided tours.
The Living Places Copenhagen prototypes showed that we can build affordable homes with an ultra-low CO2-footprint and a healthy indoor climate already today.
Now, through industry partnerships, the Living Places concept is expanding its impact with new projects in locations.
Photo: Adam Mørk
Discover more about Living Places
Want to get inspired and learn more about how you can build people-positive, low-emission housing? Deep dive into all our knowledge learnings and experiences - just here, waiting for you to explore!
Get the Living Places book
Discover the recipe for Healthy Buildings with the Living Places Book – an open-source manual filled with tools and insights that share the knowledge gained by all partners throughout the entire Living Places experience.
Learn more about Living Places
Take a walk through the Living Places prototypes in Copenhagen and meet the partners as they delve into the insights, visions, and principles that guided the creation of the concept.


