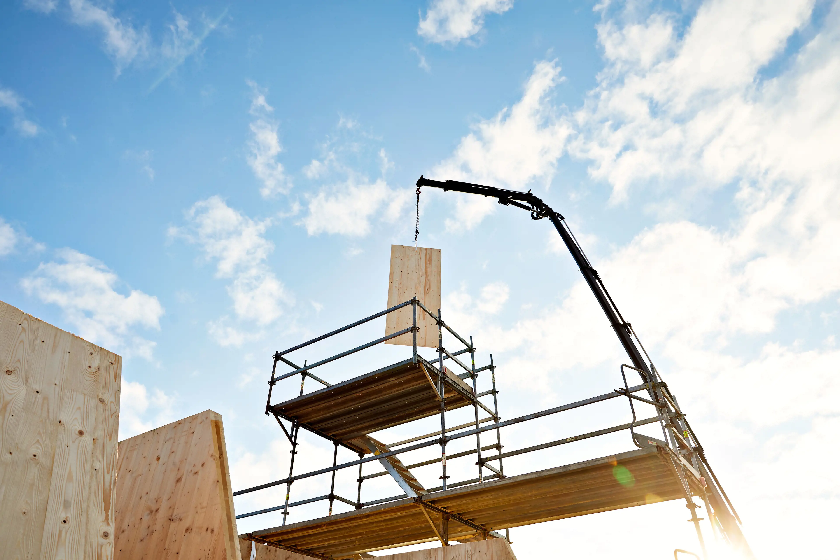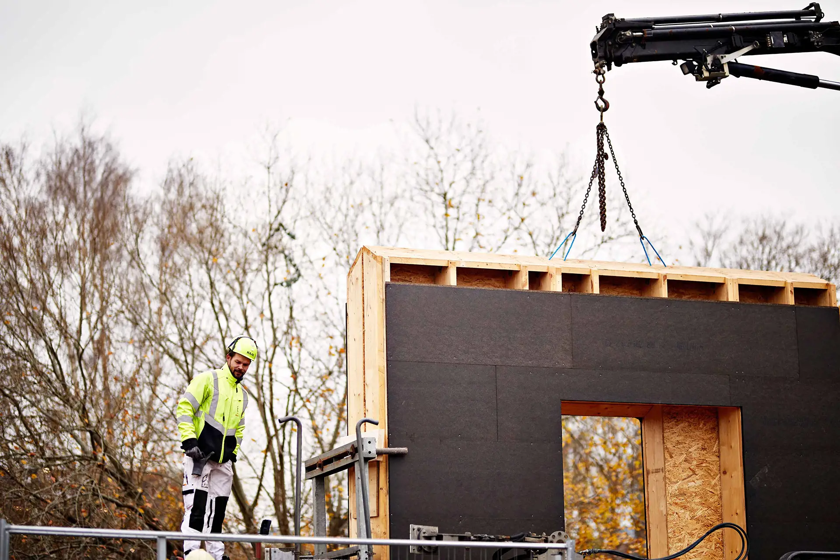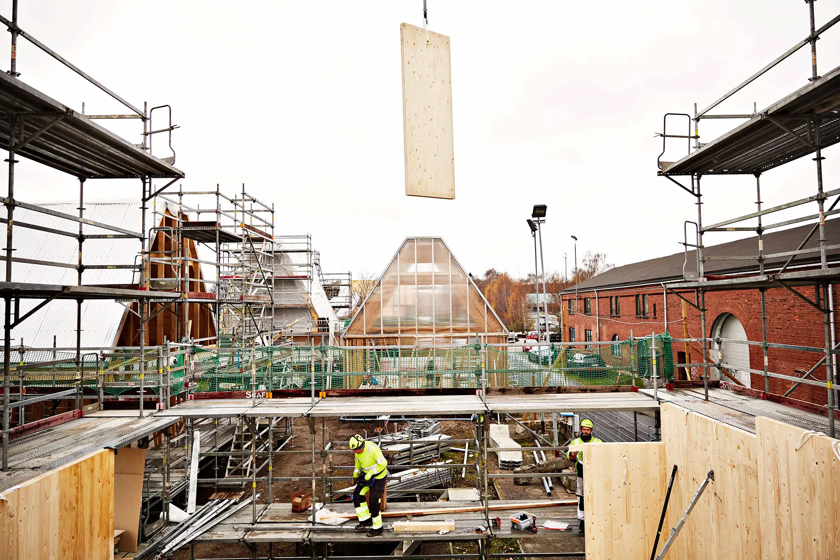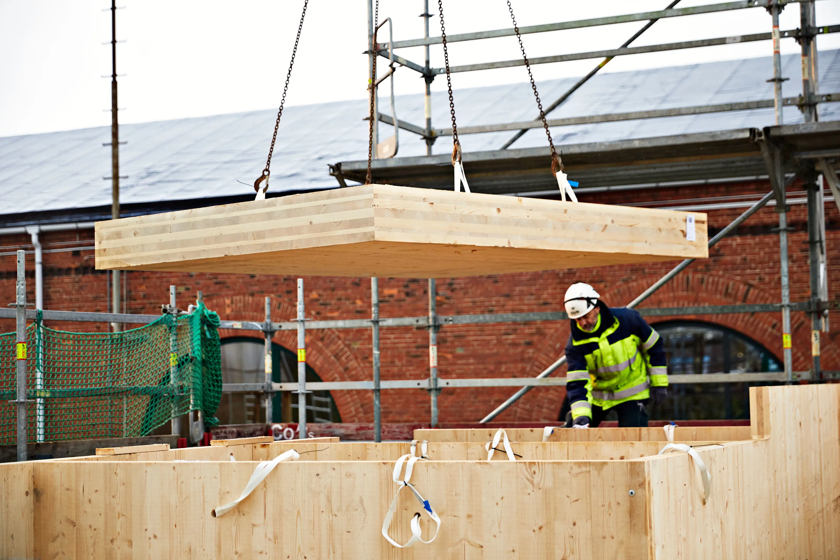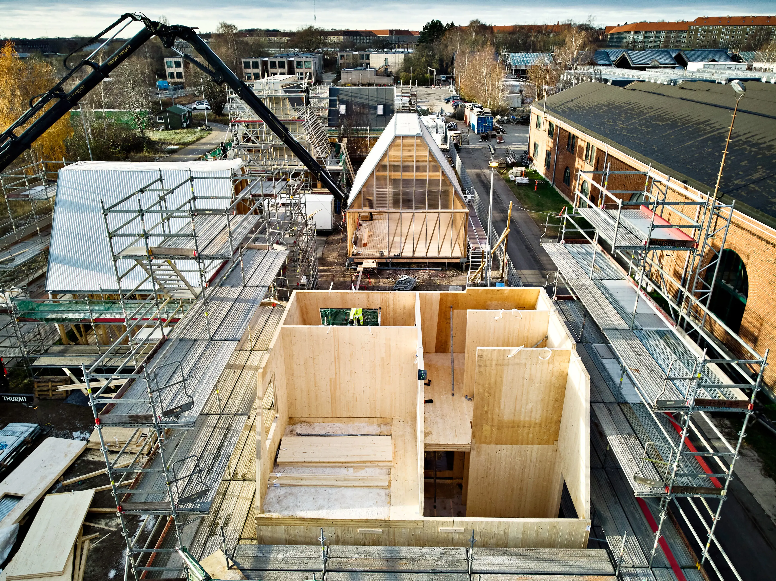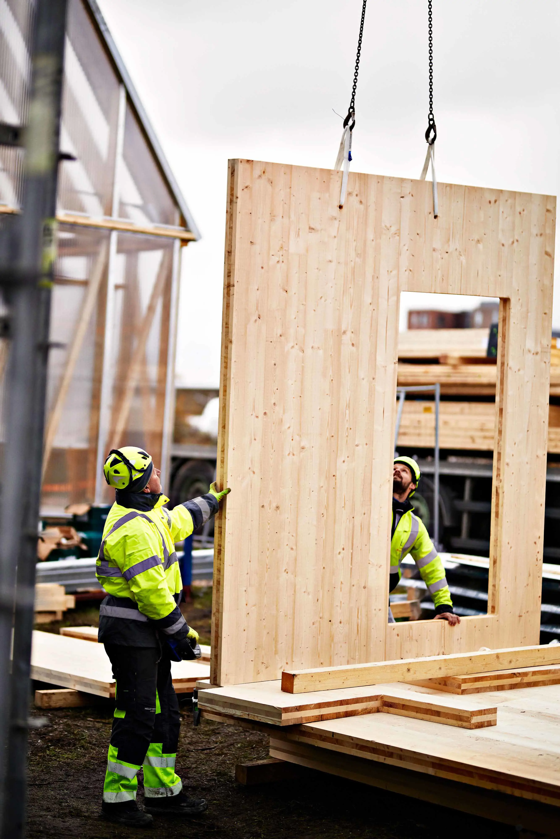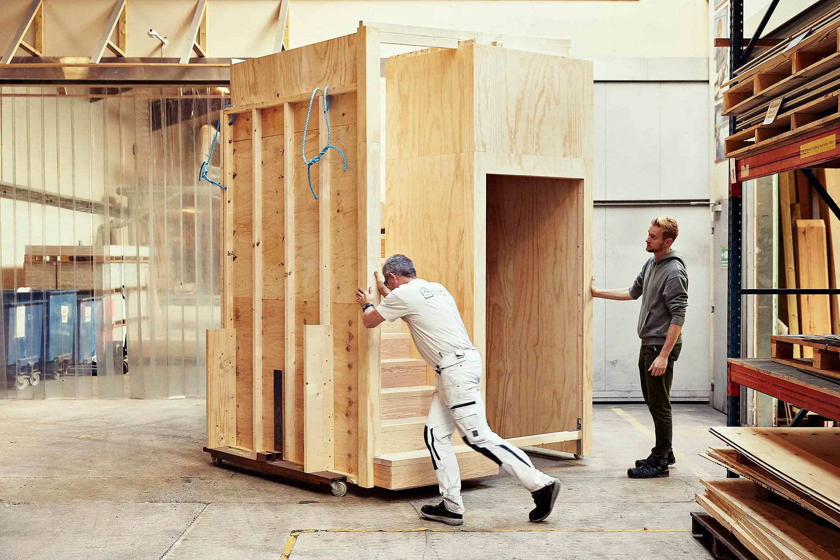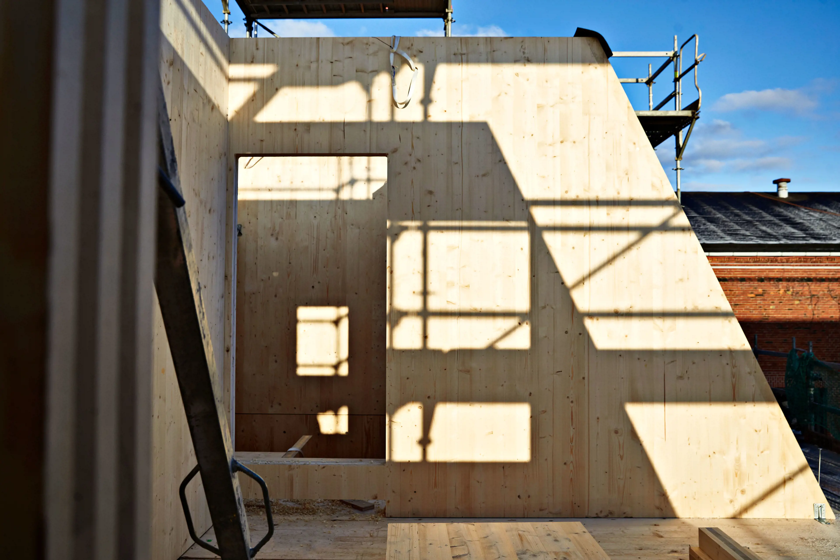Building Better: Prefabrication and Designing for Disassembly
VELUX has aimed to transcend the discourse about building more sustainably by showcasing a tangible prototype of the Living Places concept in Copenhagen, Denmark. Living Places is designed for disassembly with its use of prefabricated, modular elements.
The design-for-disassembly approach promotes easy repairs, upgrades, and recycling, thereby extending lifespans of elements and reducing waste. By focusing on reusability and resource efficiency for sustainability, it ensures that the most easily replaceable components have the shortest lifespans, aligning maintenance with the overall longevity of the product.
Figure 1: Modular elements of a Living Places Home by EFFEKT
Modular Approach to Healthy Homes
The Living Places project showcases a prefabrication construction method designed in a modular system. The separate building elements are produced in a factory, transported, and assembled on site. Modular prefabrication system also involves using 3D volumetric modules to enclose the space designed.
Designing and building this way bypasses some of the biggest challenges in the building industry such as construction time, costs, waste, and environmental impacts. Construction time is expedited by a significant amount by enabling a mix and match of the prefabricated building elements.
Figure 2: Modular elements of a Living Places Home by EFFEKT
Figure 3: On site assembly of Living Places by EFFEKT
To maximize the learnings from Living Places Copenhagen, the homes were constructed out of two different wooden building materials. The first home utilized Cross-Laminated Timber (CLT), while the second was built with traditional timber. This approach aims to evaluate the effectiveness and sustainability of each construction method.
Haven House (CLT)
CLT is made up of planks of sawn, glued, and layered wood, with each layer positioned perpendicular to the one before it. This cross-layering technique enhances the panel's structural rigidity in both directions, resulting in excellent tensile and compressive strength.
Figure 4- CLT (Haven) House by EFFEKT
Figure 5- CLT (Haven) House, separated axonometry by EFFEKT
Hygge House (Timber)
While CLT is a full panel, the timber house is constructed out of a traditional post and lintel system. Timber as a building material showcases how traditional methods can evolve into sustainable, optimized living solutions.
Figure 6- Timber (Hygge) House by EFFEKT
Figure 7- Timber (Hygge) separated axonometry by EFFEKT
Photos by Andreas Bro
Design for Disassembly and Adaptability
It is not only the assembly that is simplified, but also the disassembly. A crucial part of the concept for Living Places is its design for disassembly, allowing each home to be pulled apart, rebuilt, and reused again. By designing for disassembly, it allows for each element to be swapped as needed and prolongs the life span of a building. This allows systems such as ventilation, solar, water and energy-saving appliances to be easily accessed for any repairs or replacement – and at a cheaper cost.
The cornerstone of the Living Places concept is adaptability and flexibility, aiming to provide homes that adapt to unforeseen challenges. Thus, allowing homeowners to adapt their home to their changing needs.
The design of both the floor plans and the typologies demonstrates adaptability. Typologies can be planned or retrofitted, while interior floor plans offer the flexibility to be customized to individual needs.
“Think of it as a system which can expand, shrink, multiply or diminish – all without compromising our vision and integrity. This flexible approach makes it easy to scale, enabling a building system that spans from suburban to urban environments, from new built to adaptive reuse.”
- Living Places Book: Principles and Insights for a New Way of Thinking Buildings
Figure 8: Disassembly of a Living Places Home by EFFEKT
Figure 9: Typologies of the many by EFFEKT
Can we Build Better while Building Faster?
There are many aspects of the construction industry which affect its overall lack of efficiency and often lead to budget overruns. Some of the aspects are- the inefficiencies during the design, planning and construction phase. Combined with various other aspects, it has resulted in a decline in quality in the building sector.
By using prefabricated modular elements, we can expedite the building process while minimizing waste, promoting collaboration, and establishing circular material flows.
What is next for Living Places?
The disassembly of Living Places commenced in September 2024, showcasing its approach to planned deconstruction, allowing the buildings to be reassembled in another location. While the Copenhagen Living Places prototype has concluded, its impact continues. The insights gained have been an invaluable part in democratizing, diversifying, and accelerating of sustainable development of the building industry.
Photo's by Adam Mørk
Discover more about Living Places
Want to get inspired and learn more about how you can build people-positive, low-emission housing? Deep dive into all our knowledge learnings and experiences - just here, waiting for you to explore!
Get the Living Places book
Discover the recipe for Healthy Buildings with the Living Places Book – an open-source manual filled with tools and insights that share the knowledge gained by all partners throughout the entire Living Places experience.
Learn more about Living Places
Take a walk through the Living Places prototypes in Copenhagen and meet the partners as they delve into the insights, visions, and principles that guided the creation of the concept.
