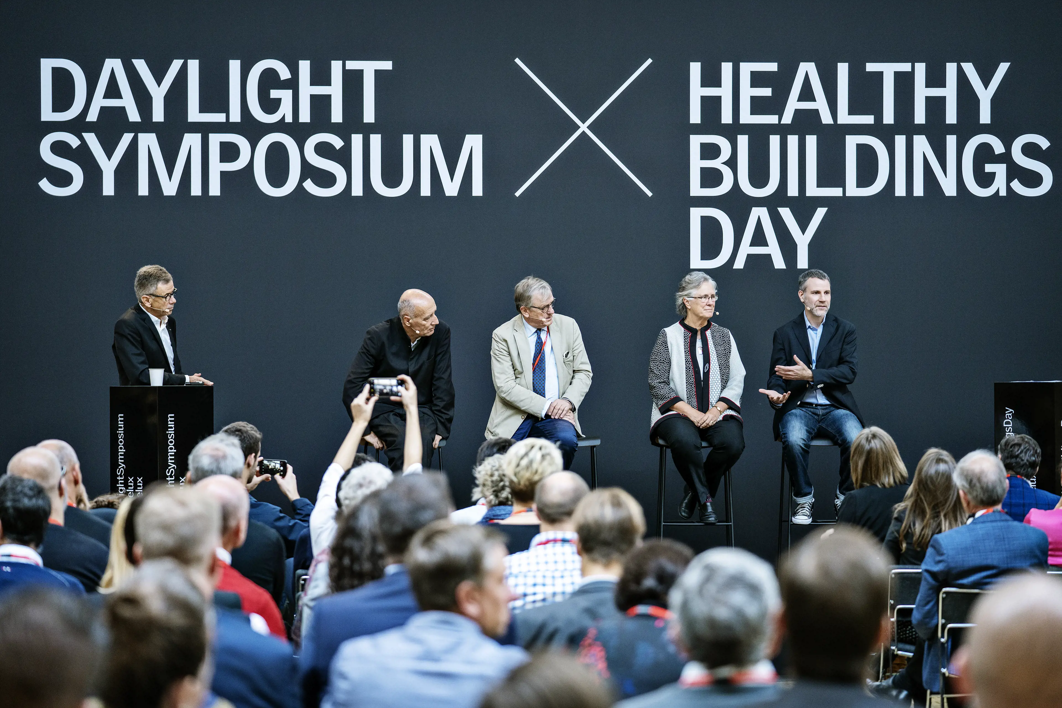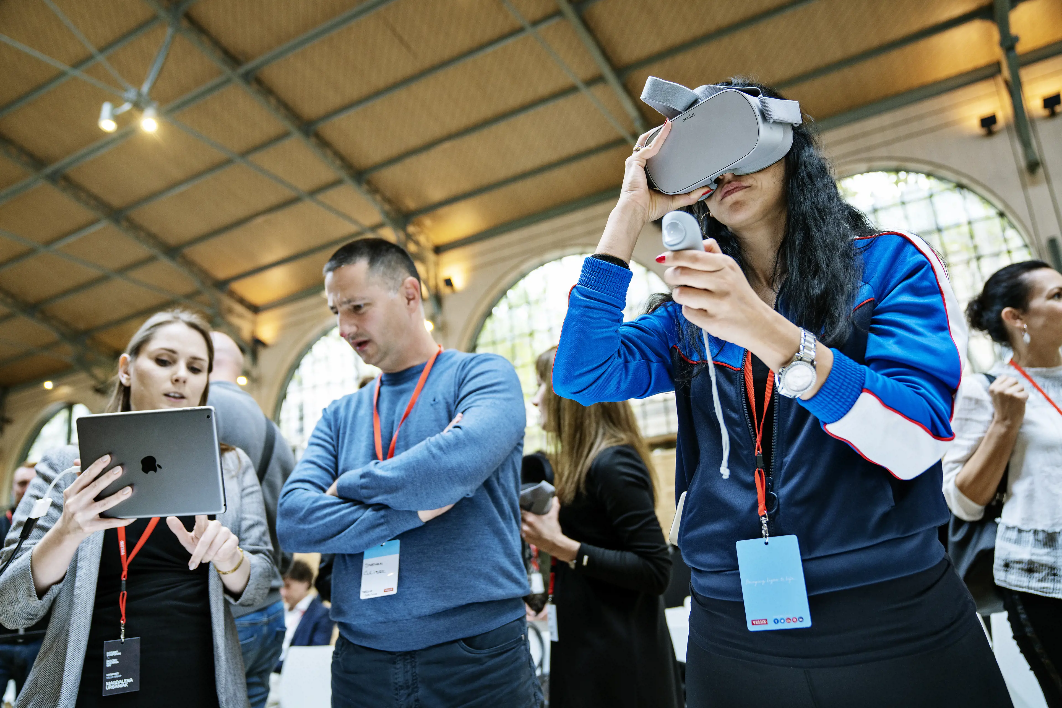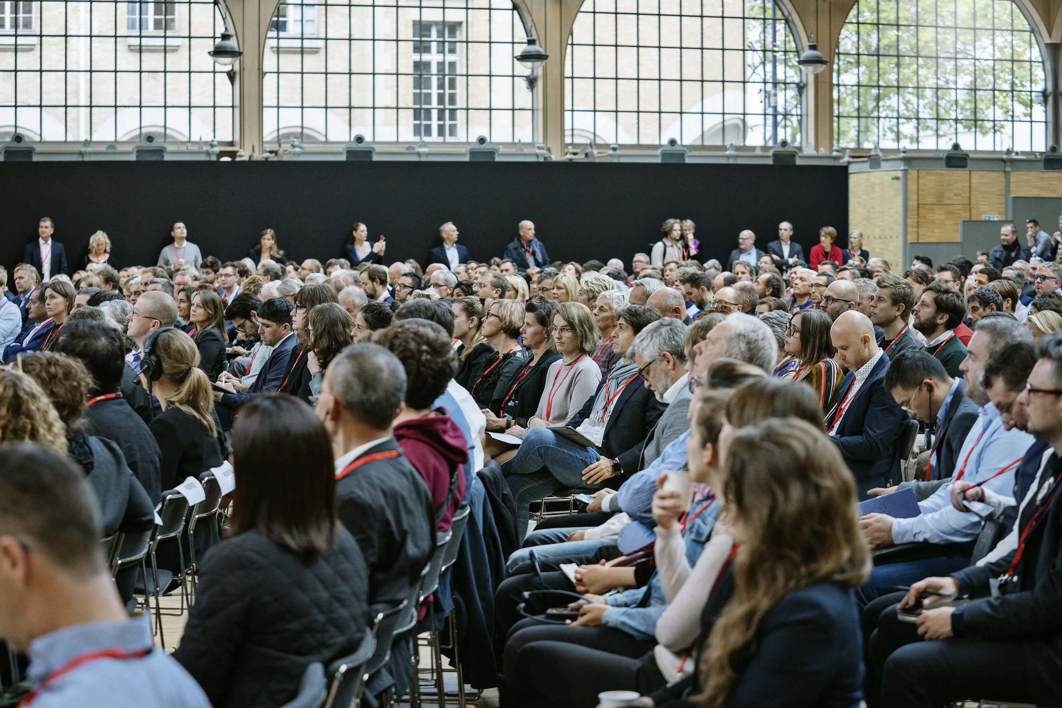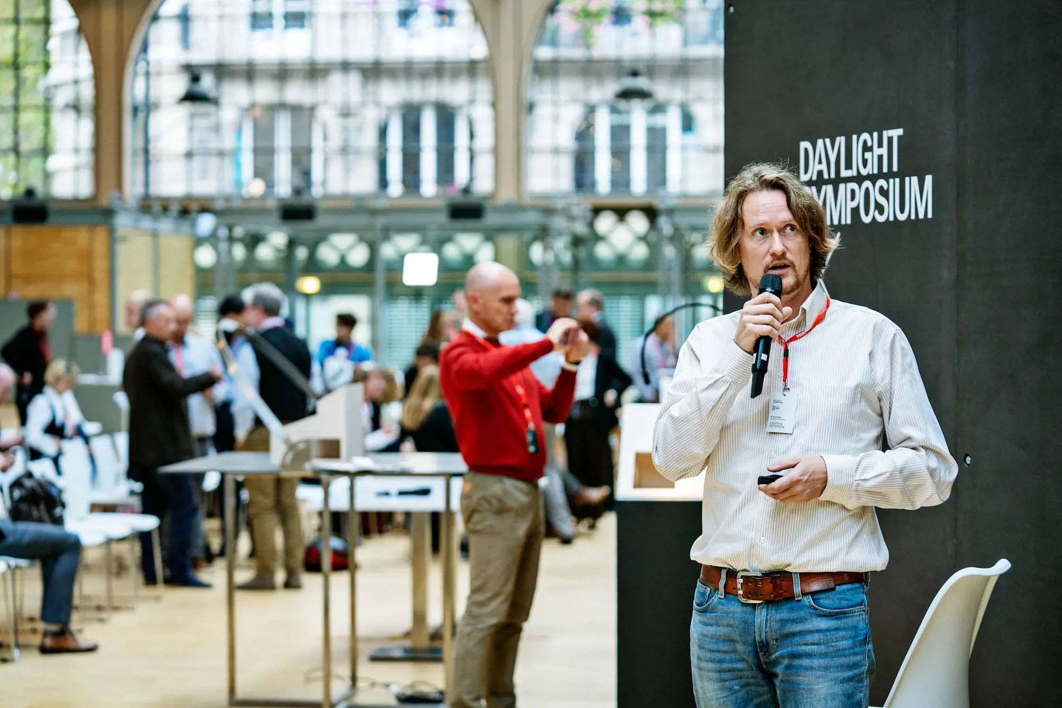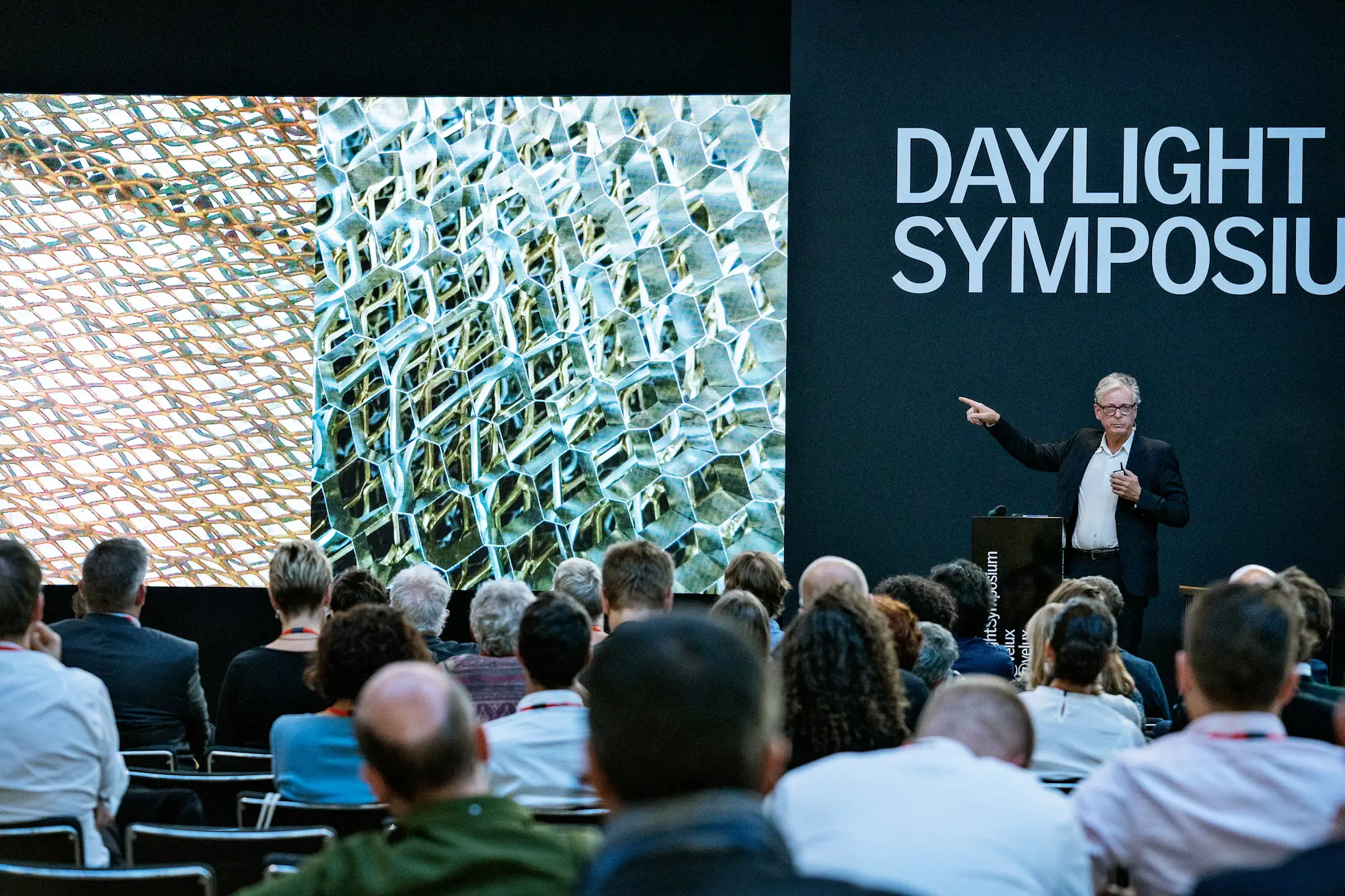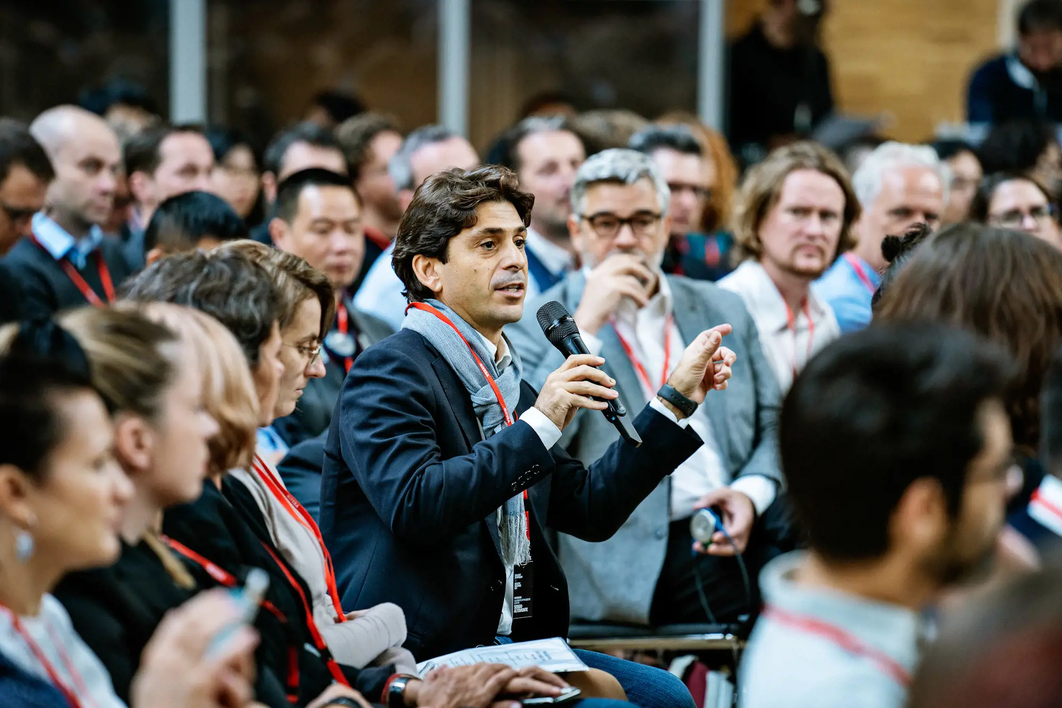Healthy and Resilient Buildings
The 8th VELUX Daylight Symposium explores the role and importance of daylight in creating healthy and resilient buildings and how to facilitate the transfer of knowledge from research into practice. It brings together a mix of lectures by leading researchers in medical and building science, as well as presentations of cases from leading practitioners around the world providing a wealth of insight into the way we design built environments.
The symposium program comprises of 3 plenary and 4 parallel sessions with more than 40 speakers.
Programme
9 October 2019
10.00 – 10.1010.10 – 11.30
PLENUM SESSION I
Moderators Michel Langrand, Consultant, MLCG Consulting (FR) & Kevin Van Den Wymelenberg, Associate Professor, University of Oregon (US)
“Buildings of the Future Need Light and Chronobiology” by Till Roenneberg, Professor, Head of Human Chronobiology, Ludwig Maximilian University of Munich (DE)
“Visual Delight – The Importance of Views in the Workplace” by Lisa Heschong, Independant Consultant Fellow, Illuminating Engineering Society of North America (US)
“The Rise of Human Centric Lighting” by Kevin Houser, Professor, Penn State University, Editor-in-chief, LEUKOS (US)
12.00 – 13.30
PLENUM SESSION II
Moderators Michel Langrand, Consultant, MLCG Consulting (FR) & Kevin Van Den Wymelenberg, Associate Professor, University of Oregon (US)
“Light and Architecture” by Cui Kai, Architect, Founding Partner, Cui Kai Studio (CN)
“Can Natural Lighting Shape Architecture?” by Sebastian Moreno-Vacca, Architect, Founding Partner & Aline Branders, Architect, A2M (BE)
“The Multi-Layer City, Reinventing Paris” by Rasmus Astrup, Architect, SLA (DK) & Frederic Chartier, Architect, Partner, Chartier-Dalix Architects (FR)
“Value of Daylight in Office Buildings” by Christoph Reinhart, Professor, Researcher, Massachusetts Institute of Technology (US)
13.30-14.30
Lunch break
14.30 – 16.30
PARALLEL SESSIONS
SESSION 1: PRACTICE
Moderator Koen Steeemers, Professor, University of Cambridge (UK)
“Creating Architecture with Daylight” by Steffen Vogt, Architect, Partner, Wulf Architekten (DE)
“Skylight Illumination Design of Primary Education Building Space” by Song Yehao, Professor, Director, Tsinghua University (CN)
“Daylight and the Experience of Landscape” by Martin Schwartz, Architect, Associate Professor, Lawrence Technological University (US)
“Case Studies by cepezed and its Human Response to Daylight in Architecture” by Ronald Schleurholts, Architect, Owner, CEPEZED (NL)
“Changing Towards Daylight’s Changeability” by Merete Madsen, Lighting Designer, Architect, SWECO (DK)
“Daylight: a Concept and a Design Deriver” by Maha Shalaby, Architect, White Arkitekter (SE)
“Daylight Amenity Impacts in the Growing City” by Phillip Greenup, Senior Lighting Designer, ARUP (AU)
SESSION 2: RESEARCH
Moderator Kevin Houser, Professor, Oregon State University (US)
“Urban Daylight Signature” by Giulio Antonutto, Associate Director & Santiago Torres, Lightning Designer, ARUP (UK)
“Is Daylight Glare Perceived Differently by People from Different Cultures?” by Clotilde Pierson, PhD Candidate, University of Louvain (BE)
“The Colour(s) of the Sky – Bridging the Theory and Practice: Implementation, Benefits and Application Areas” by Aicha Diakite, Research Associate, Scientific Project Manager, Technical University of Berlin (DE)
“An Explorative Study on the Impact of Daylight and View among Operating Room Nurse” by Marielle Aarts, Assistant Professor, Chairman of the board, Eindhoven University of Technology (NL)
“Interaction of Daylight and Electric Light on Subjective Light Appraisals in Office Environments” by Samantha Peeters, PhD Candidate, Eindhoven University of Technology (NL)
“Daylight and the Indoor Microbiome” by Kevin Van Den Wymelenberg, Associate Professor, University of Oregon (US)
SESSION 3: TOOLS & METRICS
Moderator Lisa Heschong, Independant Consultant, Fellow, Illuminating Engineering Society of North America (US)
”Early Stage Building Optimization Using External Facade Metrics” by Max Tillberg, Engineer, Bengt Dahlgren (SE)
“Applying the New European Daylighting Standard to Enhance Daylight Quality in Dense Urban Environments” by Inger Erhardtsen, Senior Lighting Engineer, ÅF Buildings Denmark (DK) & Werner Osterhaus, Professor, Architect, Head of Lighting Design Research Laboratory, Aarhus University (DK)
“Impact of the New European Standard EN17037 “Daylight in Buildings” on Building Design” by Bernard Paule, Director, ESTIA (CH)
“Daylight Modeling and Simulation Standards” by Zack Rogers, President, Daylighting Innovations, Co-founder, Director of Engineering, LightLouver (US)
“IEA Activities Towards Standardizations for Daylight System Characterizations and Hourly Rating Methods” by David Geisler-Moroder, Engineer, Researcher, Bartenbach (AT)
“Combining Human Centric and Quantitative Tools for On-Site Visual Comfort Assessment” by Tatiana Severin-Fabiani, Research Engineer, Saint-Gobain (FR) & Yannick Sutter, Founder, Manager, Lumibien (FR)
“Photographic Obstruction Maps – Shadow Responsive Shading Control in Dense Cities” by Andy McNeil, Specialist, Kinestral Technologies (US)
SESSION 4: VR-BASED RESEARCH
Moderator Marc Fontoynont, Professor, Danish Building Research Institute, Aalborg University (DK)
“What Attracts Our Visual Attention? A Study on Saliency Mapping for Architectural Daylit Scenes Based on Virtual Reality Data” by Caroline Karmann, Researcher, EPFL (CH)
“Window Size Effects on the Atmosphere of Daylit Spaces at High Latitudes” by Claudia Moscoso, Researcher, Norwegian University of Science and Technology (NO)
“Crowd-based Illuminance Maps: Comparing Daylight Perception in Virtual Reality to Empirical Metrics” by Muhammad Hegazy, PhD Candidate, Osaka University (JP)
“Immersive Views Outdoors to Assess the Mediating Effect of Time in View Preference” by Francisca Rodriguez, PhD Candidate, Queensland University of Technology (AU)
“Using Virtual Reality to Validate New Metrics for Prediction of Daytime View-Out Quality and Privacy” by Steffen Petersen, Researcher, Aarhus University (DK)
“Light, Architecture, and our Experience of Space: Human Responses to Facade and Daylight Composition” by Kynthia Chamilothori, Assistant Professor, Eindhoven University of Technology (NL)
“Designing Visually Accessible Spaces: Predicting Visibility During the Design Phase” by Rob Shakespeare, Professor and Researcher, Indiana University (US)
16.30 – 17.00
Break
17.00 – 18.10
PLENUM SESSION III
Moderators Michel Langrand, Consultant, MLCG Consulting (FR) & Lars Hansen, Director, Villum Foundation (DK)
“Designing with Sun, Wind and Water” by Hiroshi Sambuichi, Architect, Founding Partner, Sambuichi Architects (JP)
“Radiance – the Interaction of Light and Matter in Building Simulations” by Greg Ward, Scientist, Anyhere Software, Dolby Laboratories (US)
“Designing in Natural Light” by Hugh Dutton, Architect, Founding Partner, HDA (FR)
18.10 – 18.30
Daylight Symposium closure
“An Illustrated Address” by Thomas Vonier, Architect President, International Union of Architects (FR)
David Briggs, CEO of the VELUX Group (DK)
18.30 – 19.00
Break
19.00 – 21.00
Event dinner at Le Carreau du Temple
Photo: Fernando Javier Urquijo
Le Carreau Du Temple
The 8th VELUX Daylight Symposium together with the 5th VELUX Healthy Buildings Day was held at Le Carreau du Temple, a historically significant building in Paris. The land on which Le Carreau du Temple is built originally belonged to the Knights of the Order of Jerusalem. It was granted to them in the 12th century by the King at the time. In the Middle Ages, the Temple and fortress enclosing it became the property of the Order of Hospital, and therefore the home of the Grand Priory of France. In the 17th century, many hotels were built on the site owned by French aristocrats and bourgeoisie.
In the 18th century, the site was seized during the French Revolution and royal family members were imprisoned there until their execution. Following that, Napoleon ordered the demolition of the Temple’s tower. In its place, a covered wooden marketplace, designed by French architect Jacques Molinos, was built. It was divided into four sections, selling different items like garments, linen, carpets, leather and other similar goods.
Due to risk of fire, and as part of a push for urban renewal by Napoleon III and the prefect Haussmann, the building’s wooden structure was replaced by a cast iron and glass structure in 1863, designed by Jules de Mérindol. The new structure provided a magnificent indoor space with lots of natural light and more than 2,000 stalls for merchants. The marketplace became famous and after WWII was also used to sell second-hand clothes. Le Carreau du Temple later became known as a Mecca of Parisian clothing. In the 80’s it was under threat of being demolished for redevelopment into a carpark. Fortunately, some citizens of Paris fought for its preservation and succeeded, so that one out of the original four sections became listed as an historic monument in 1982.
In 2007, Le Carreau du Temple was closed for reconstruction yet again, this time designed by StudioMilou Architecture. In 2014, the unique building reopened as a multipurpose cultural, exhibition and event venue.
Presentations
All talks are now available to watch or revisit for everyone. We hope to spark interest in becoming a part of the next symposium.
