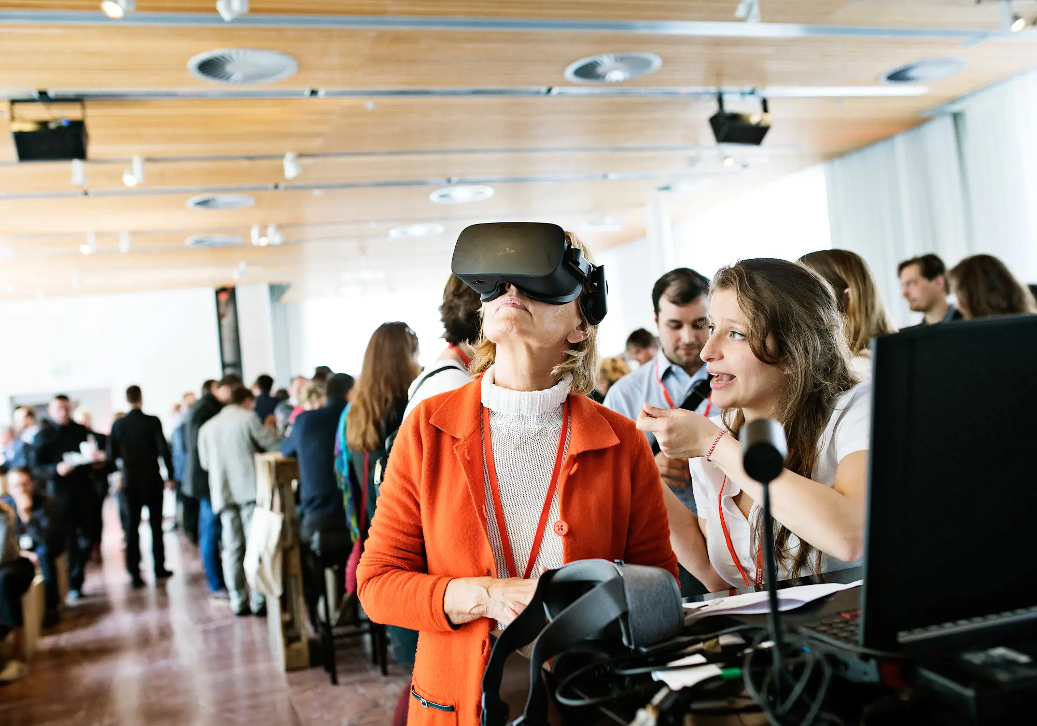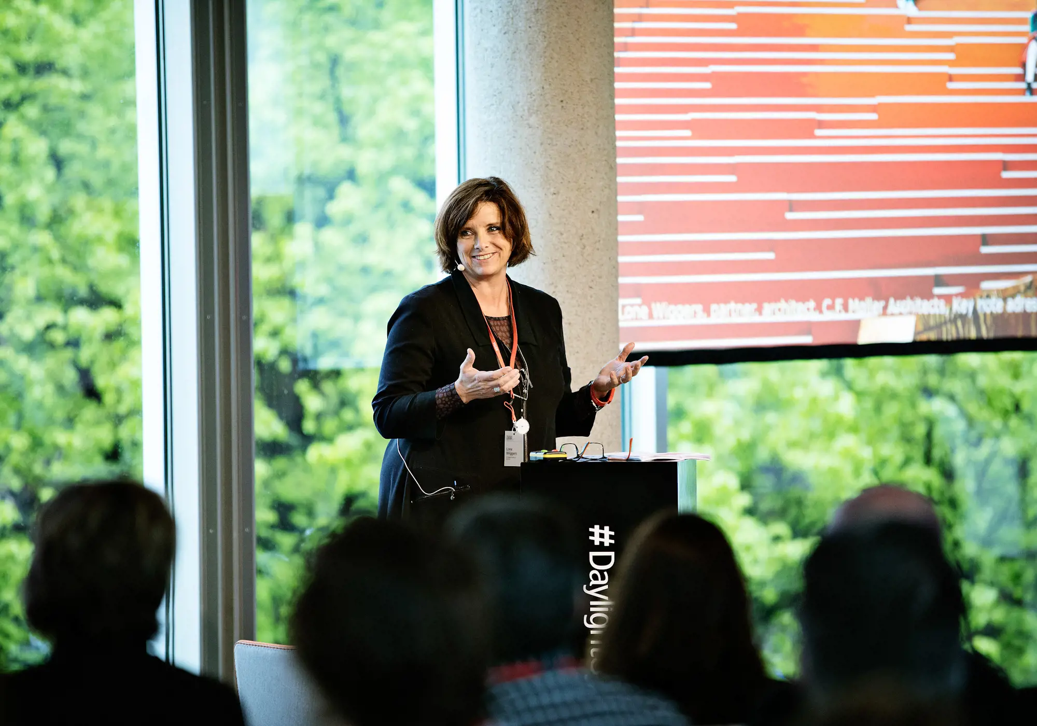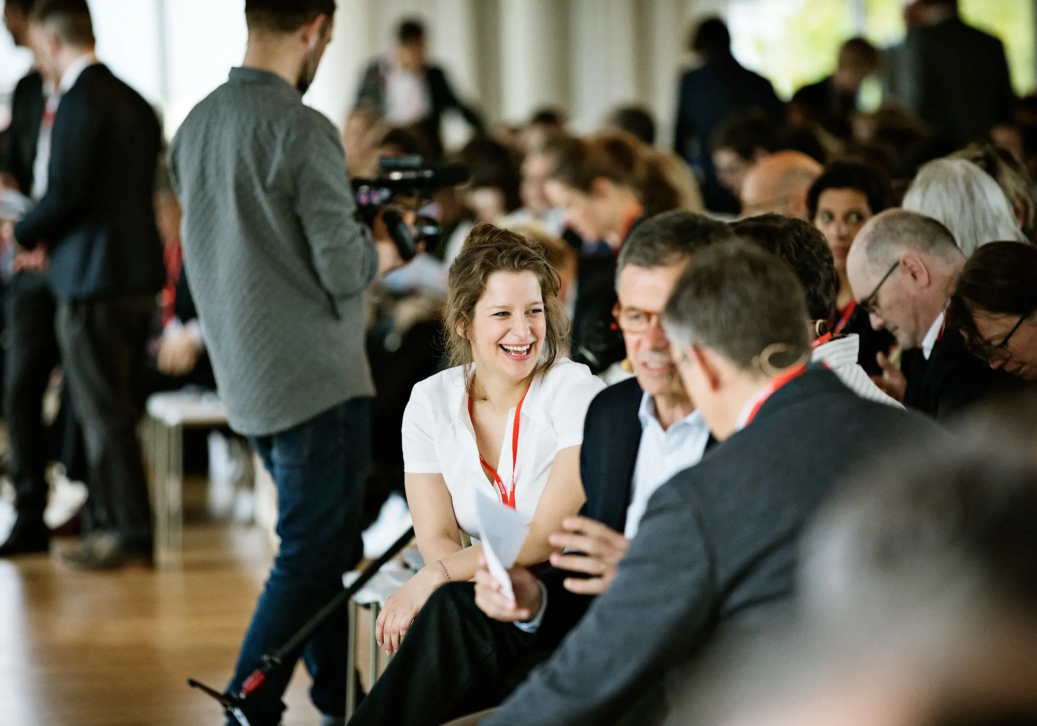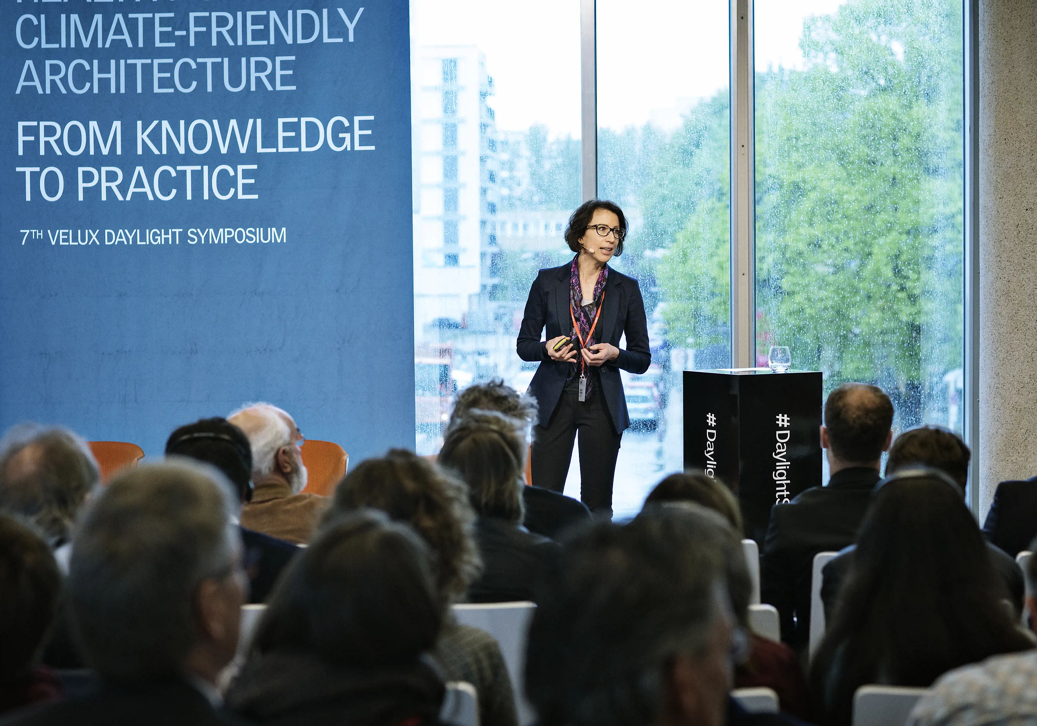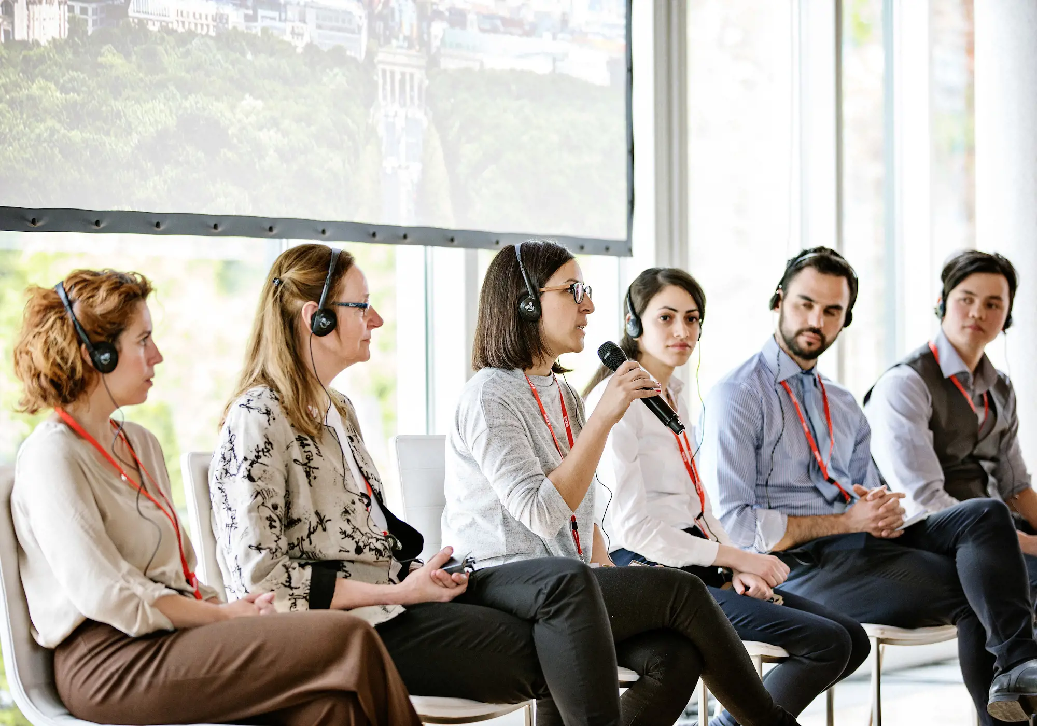Healthy & Climate-Friendly Architecture – From Knowledge To Practice
The 7th VELUX Daylight Symposium was held at Café Moskau in Berlin on 3-4 May 2017.
The theme of the symposium was titled “Healthy & Climate-Friendly Architecture – from knowledge to practice.” It focused specifically on the use of daylight – firstly to create buildings that promote human health and wellbeing, and secondly to minimize the negative impact of man-made structures and activities on climate change.
It is crucial that we rethink the way we design our homes, workplaces, schools, public places, cities etc. to address the challenges faced by modern societies, where people spend up to 90% of their lives indoors. How can architecture and daylight interact to stimulate our senses? Can we find a new paradigm for architecture and the way we live using insights derived from lighting, medical and architectural research? What are the mechanisms to transfer knowledge from research into practice, and how can they be accelerated through building policies?
These questions were addressed and debated with presentations from research, as well as experiences and viewpoints from engineering and architectural practice as well as policy makers – covering a range of aspects related to the use of daylight, while considering people, politics, economy and scale.
Programme
3 MAY 2017
SYMPOSIUM DAY 1
09:00 – 09:20
Official opening by
Michael K. Rasmussen, VELUX Group (DK)
09:20 – 11:00
Keynote – “Daylight as a qualitative aspect and driving element in developing Architecture” Stefan Behnisch, Behnisch Architekten (DE)
“Superarchitecture: Daylight for Sustainability and Health”
Terri Peters, University of Toronto (CA)
“Daylight Research from Knowledge to Practice: The Tortoise and the Guerrilla”
John Mardaljevic, Loughborough University (UK)
“Using Immersive Virtual Reality in Lighting Research and Practice”
Kynthia Chamilothori, École Polytechnique Federale De Lausanne (CH)
11:30 – 13:00
“Creative activity-based learning and office environments require a new way of designing daylight” Jakob Strømann-Andersen, Henning Larsen Architects (DK)
“Characterizing the potential of daylight to fulfil non-visual requirements in the built environment” Martine Knoop, Technische Universität Berlin (DE)
“Is daylight enough? Taking a holistic human perspective”
Peter Barrett, University of Salford (UK)
“The future is light”
Per Arnold Andersen, VELUX Group (DK)
14:00 – 15:45
Keynote – “Using natural light as a tool for creating a strong architectural narrative”
Omar Gandhi, Omar Gandhi Architect (CA)
“Windows and roof tops for our well-being: their contribution to the value proposal of indoor spaces” Marc Fontoynont, Aalborg University (DK)
“Healthy and sustainable Buildings with daylight and fresh air”
Johannes Schwörer, Schwörer Group (DE)
“En’Light’en: an exploration of light and sensation”
Laura Johnston, Durham University (UK)
15:45 – 18:00
Breakout sessions
3 MAY 2017
BREAKOUT SESSIONS
1. Urban planning and regulation
| ”Daylighting paradox – Evaluation of daylight based on LEED v4 and prEN-17037 Daylight of Buildings” Anne Iversen, Henning Larsen Architects (DK) |
| “Daylight levels in existing Swedish buildings as a base for modernized national regulations” Marie Claude Dubois, Lund University (SE) |
| ”Establishing urban scale daylight assessment in the planning process: a report from the battlefield” Paul Rogers, BAU (SE) |
| ”Daylight at masterplan stage” Paula Longato and Alexander Rotsch, Arup (DE) |
| ”Quantitative & qualitative assessment and improvement of visual comfort in offices” Laura Thuillier and Daniele Constantini, Saint-Gobain (FR) |
2. Daylight metrics and methodologies
| ”Sunlight as a source of indoor illumination, studies from high latitudes” Barbara Matusiak, NTNU (NO) |
| “Designing with daylight” Paula Esquivias, University of Sevilla (ES) |
| ”Parametric daylight façade optimization methodology” Alejandro Dieguez and Maha Shalaby, White Architects (SE) |
| “A comparative gaze responsive comfort evaluation for glare control strategies using gaze behavior analysis and discomfort glare assessment” Mandana Sarey Khanie, Technical University of Denmark (DK) |
| ”Temporal variability on discomfort glare from daylight” Michael Kent, University of Nottingham (UK) |
3. Using immersive virtual reality in lighting research and practice
| “The potential of virtual reality in the field of lighting” Kynthia Chamilothori and Siobhan Rockcastle, École Polytechnique Federale De Lausanne (CH) |
| “Creating shared virtual reality experiences to assist decision making in Daylighting” Marc Fontoynont, Aalborg University (DK) |
4. Gesunde undnachhaltige Gebäude –von der Theorie zur Praxis
| Prof. i.R. Dr. Dr. h.c. Bernd Wegener (DE) Johannes Schwörer, Managing Director of the Schwörer Group (DE) |
4 MAY 2017
SYMPOSIUM DAY 2
09:10 – 10:40
Keynote “Freedom of use”
Anne Lacaton or Jean-Philippe Vassal, Lacaton & Vassal (FR)
“From energy efficiency towards wellbeing – introducing interdisciplinary research for good living”
Astrid Achatz, Fraunhofer-Allianz Bau (DE)
“Daylighting the Millennials”
Christoph Reinhart, Massachusetts Institute of Technology (US)
11:10 – 12:40
“Presentation of The Daylight Award 2016 laureate, Marilyne Andersen”
Charlotte Korsager, VELUX Foundations (DK)
“Dynamics of daylighting inside out”
Marilyne Andersen, École Polytechnique Federale De Lausanne (CH)
“Value Creation by Architectural Design – Daylight as a positive driver”
Peter Sattrup, Association of Danish Architectural Firms (DK)
“Daylighting and the Senses: Tactile Design Processes Fostering Biophilia”
Claude Demers, Laval University (CA)
“Twenty-five years of circadian living: a case study”
Dean Hawkes, Darwin College, University of Cambridge (UK)
13:40 – 15:20
“Light in the Public Realm”
James Carpenter, James Carpenter Design Associates (US)
“Daylight Craft: Reclaiming a culture of carefully crafting architectural details for sustainable daylighting”
Werner Osterhaus, Aarhus University (DK)
Keynote “Happy People in Healthy Architecture”
Lone Wiggers, C.F. Møller (DK)
15:20 – 15:30
Symposium closing
Michael K. Rasmussen, VELUX Group (DK)
Cafe´ Moskau
Café Moskau, constructed from 1961 to 1964, was one of 7 international restaurants to be built based on Josef Strauß’s designs as part of a town-planning competition. At the centre of the first socialist residential complex on Karl-Marx-Alle, the prestigious building was to symbolise the fraternal relations between the GDR and the Soviet Union.
In 1989, Café Moskau became listed as a heritage site thus ensuring its permanent protection as a cultural asset. The building was fully renovated in 2007, and with its 1960s charm restored, is used today as a multi-purpose meeting and events venue.
Presentations
All talks are now available to watch or revisit for everyone. We hope to spark interest in becoming a part of the next symposium.
