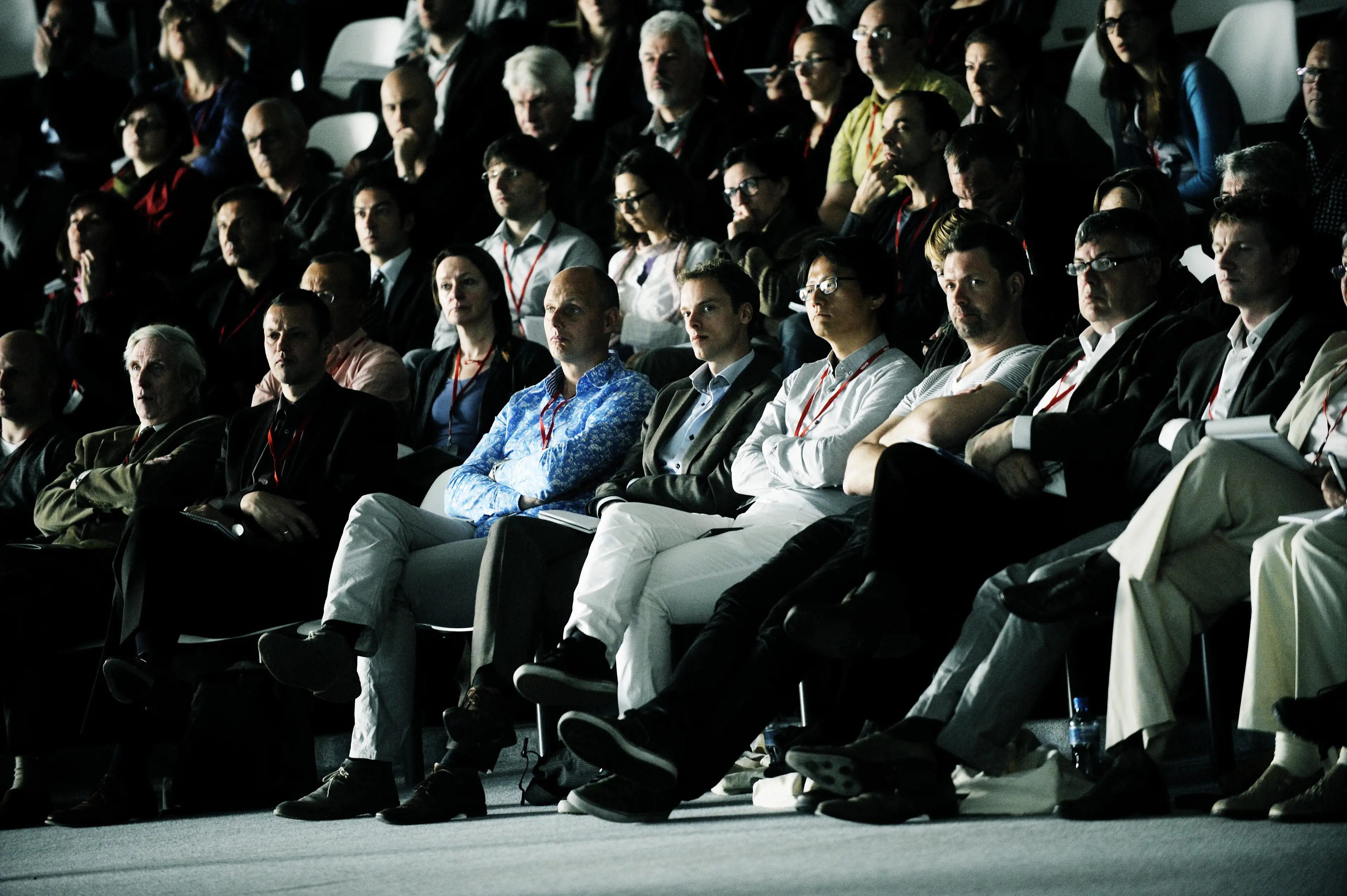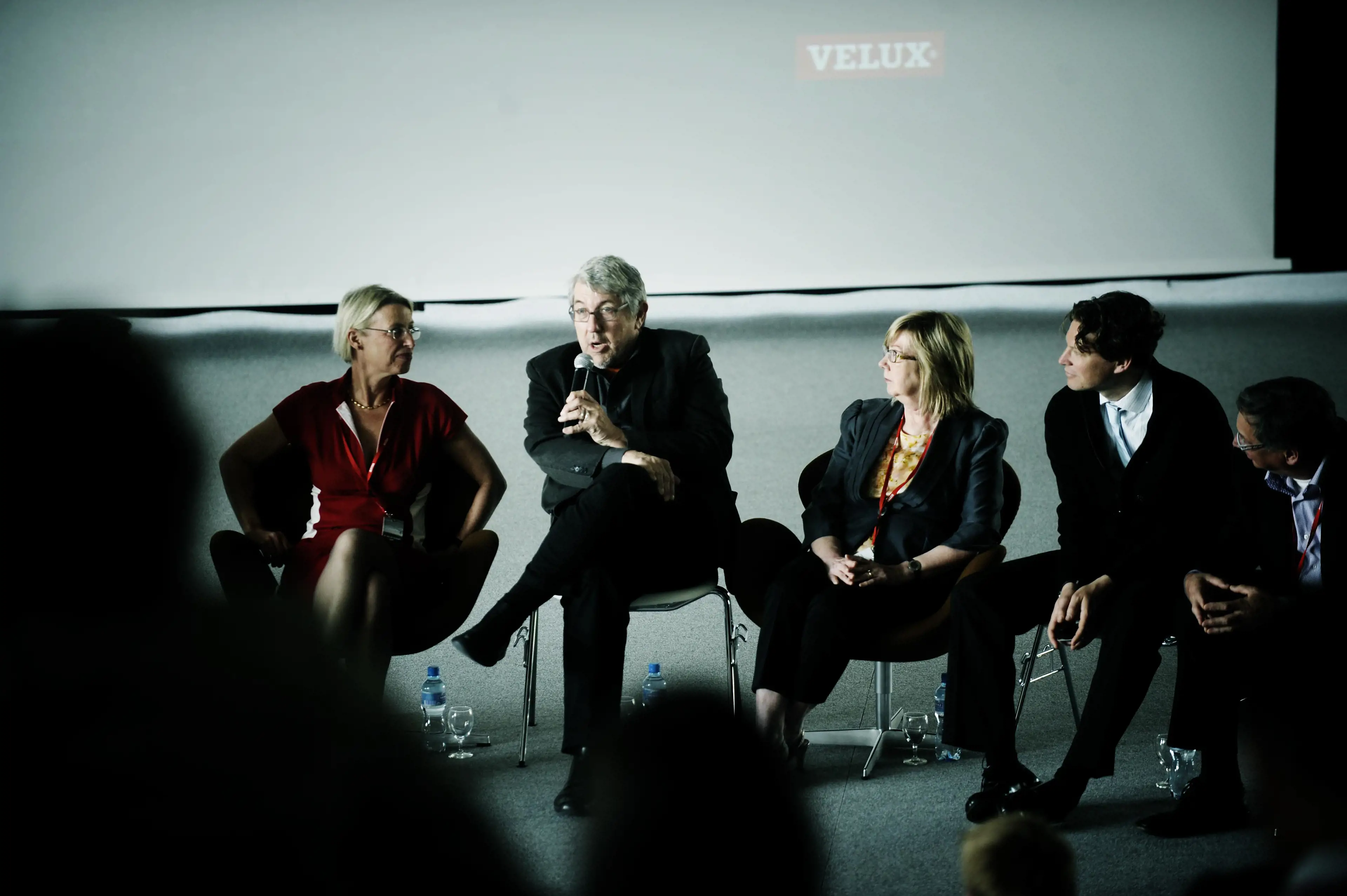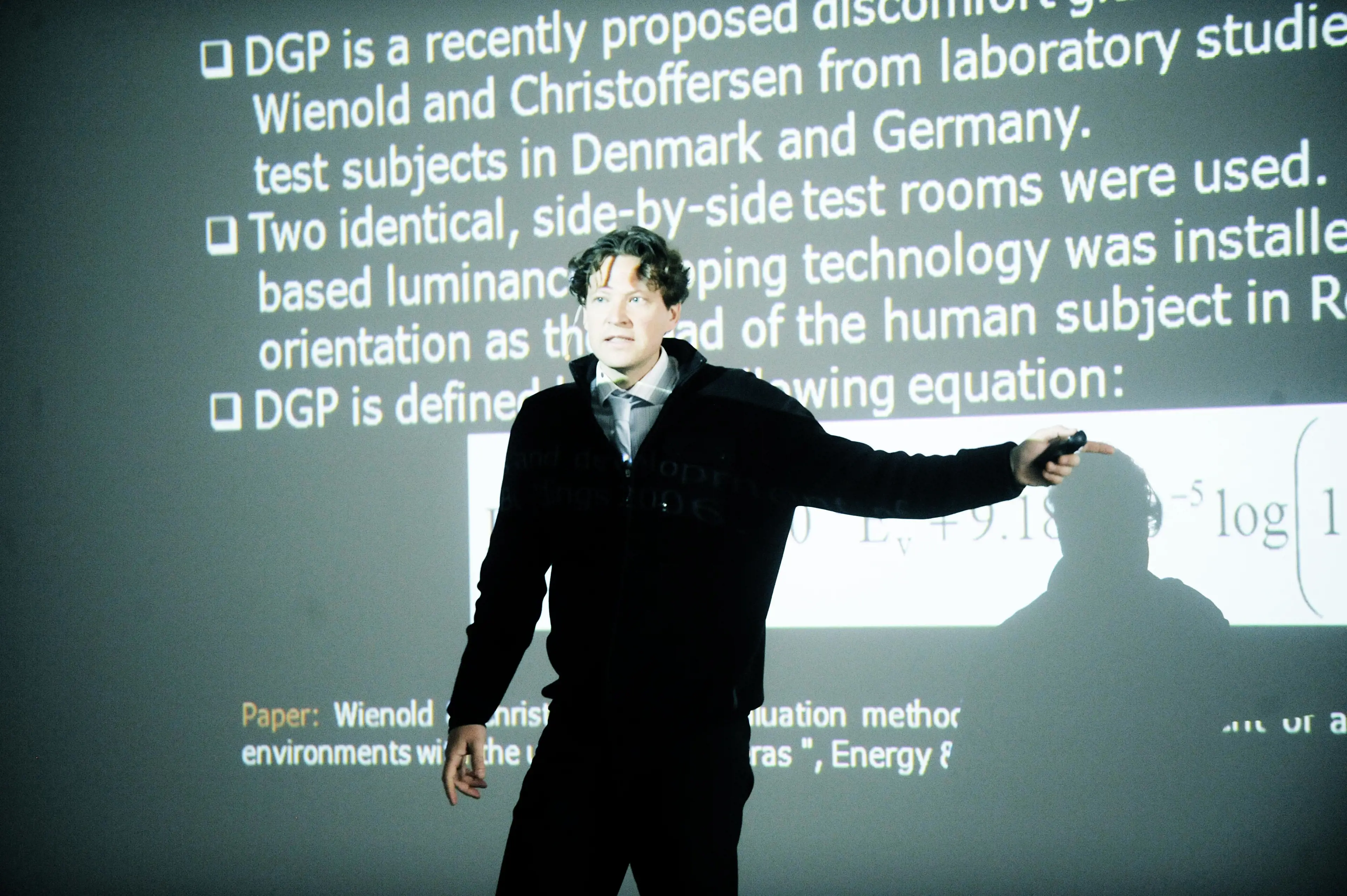Daylight in a Human Perspective
The theme of the 4th VELUX Daylight Symposium “Daylight in a Human Perspective” focused specifically on the effects of daylight on building occupants; how are we affected by daylight and what are the requirements to achieve good daylit environments.
Today, we can estimate daylight contribution in any room with fairly high precision (vision), but we do not know, with the same precision, what kind of daylight contribution is associated with improved human health and well-being (circadian regulation). Preliminary evidence suggests that we receive too small a daily light dose and that low light exposure during the day is associated with diminished health and well-being, including reduced sleep quality, depressed mood, and poorer social relations. These ill effects place a substantial burden on individuals and the economy.
Programme
4 MAY 2011
SYMPOSIUM DAY 1
9:00 – 10:45
Welcome by the VELUX Group, Per Arnold Andersen (DK)
“State of the union in daylighting at EPFL”, Jean-Louis Scartezzini (CH)
“Body clocks, light, sleep and health”, Russell Foster (UK)
“Daylight – Visual comfort and non-visual functions”, Mirjam Münch (CH)
“Office workers’ daily exposure to light and its influence on sleep quality and mood”, Sylvia Hubalek (DE)
11:15 – 13:00
“Lemmings, light and health revisited”, Peter Boyce (UK)
“The physiological and psychological effects of windows, daylight, and view at home”, Jennifer Veitch (CA)
“Do we know enough yet to predict the non-visual effects of daylight in buildings? An exploratory study”, John Mardaljevic (UK)
“Highlights from the Academic Forum”, Steve Fotios (UK)
14:00 – 15:30
“The measurable and the unmeasurable”, Dean Hawkes (UK)
“Daylight performance to inform architectural design”, Marilyne Andersen (CH)
“Visual comfort for seniors”, Truus de Bruin-Hordijk (NL)
“European daylight standard”, Peter Raynham (UK)
16:00 – 18:00
Discussion fora:
Tools and metrics, facilitated by John Mardaljevic
Daylighting in an Active House perspective, facilitated by Lone Feifer & Mikkel Skott Olsen
Daylight legislation, facilitated by Peter Raynham
Academic Forum in the future, facilitated by Steve Fotios
LESO Lab guided tour, facilitated by Nicolas Morel
5 MAY 2011
SYMPOSIUM DAY 2
9:00 – 10:45
“The anthropology of daylight”, Brent Richards (UK)
“The light within”, Vellachi Ganesan (SG)
“Daylight dynamics with regard to human needs”, Myriam Aries and Laurens Zonneveldt (NL)
“A lack of daylight culture”, Ulrike Brandi (DE)
11:15 – 13:00
“Light defines the journey of our lives”, Will Bruder (USA)
“Daylighting dashboards – From evaluating performance to suggesting new forms”, Christoph Reinhart (USA)
“The healing potential of daylight in hospital settings”, Anne Kathrine Frandsen (DK)
“The experience of daylight”, Judith Heerwagen (USA)
14:00 – 14:45
Outro discussion
Rolex Learning Center
École Polytechnique Fédérale de Lausanne (EPFL)
The Rolex Center is designed by the Japanese practice SANAA led by Kazuyo Sejima and Ryue Nishizawa. The building was inaugurated in May 2010 – in the same month where SANAA was given the Pritzker Prize for 2010.
The Rolex Learning Center is above all a library and learning space devoted to the cultivation of knowledge by an array of different methods. It has one of the largest collections of scientific literature in Europe, with over 500,000 volumes. In addition, an exciting range of new pedagogical technologies in the building, as well as the layout itself, are innovations to the public’s approach to texts and learning.
Located centrally on the EPFL campus and its new hub, the building is essentially one continuous structure spread over the site. The building is rectangular in plan, but appears to be more organic in shape because of the way that its roof and floor undulate gently, always in parallel. With few visible supports, the building touches the ground lightly, leaving an expanse of open space beneath, which draws people from all sides towards a central entrance.
The most audacious aspect of the new library is its lack of physical boundaries. The large open space is defined by its artificial geography. It groups silent and calm zones along its hills and slopes, rather than offering traditional cloistered study rooms. As well as providing social areas and an impressive auditorium, the building lends itself to the establishment of quiet and silent zones, acoustically separated areas created through changes in height.
The slopes, valleys and plateaus within the building, as well as the shapes made by the patios, all contribute to these barrier-free delineations of space. In addition, clusters of glazed or walled “bubbles” make small enclosures where small groups can meet or work together.
Inside, the hills, valleys and plateaus formed by the undulation often make the edges of the building invisible, though there are no visual barriers between one area and the next.
Photo: Thekla Ehling, Text: Arcspace.com
Presentations
All talks are now available to watch or revisit for everyone. We hope to spark interest in becoming a part of the next symposium.


