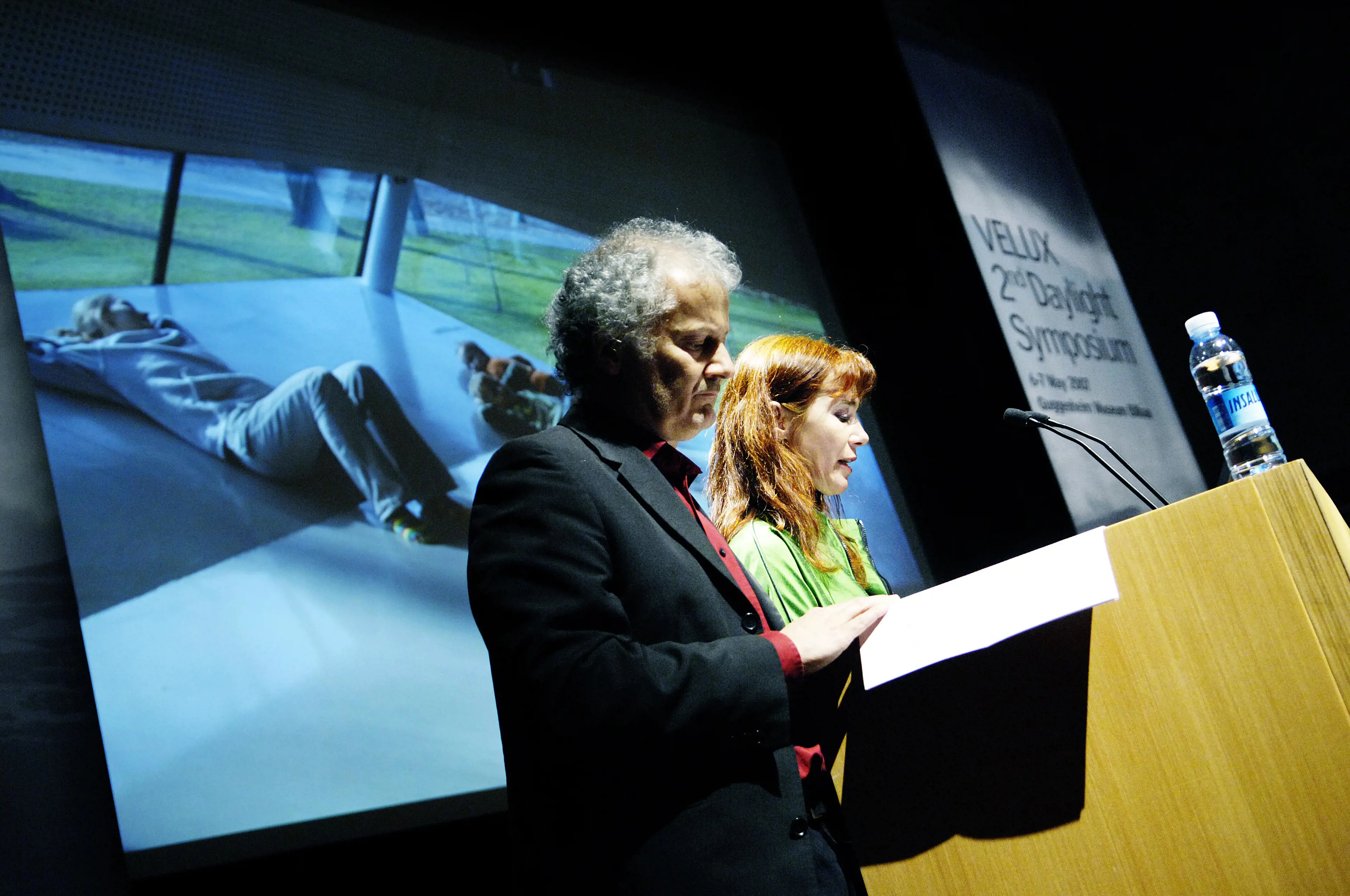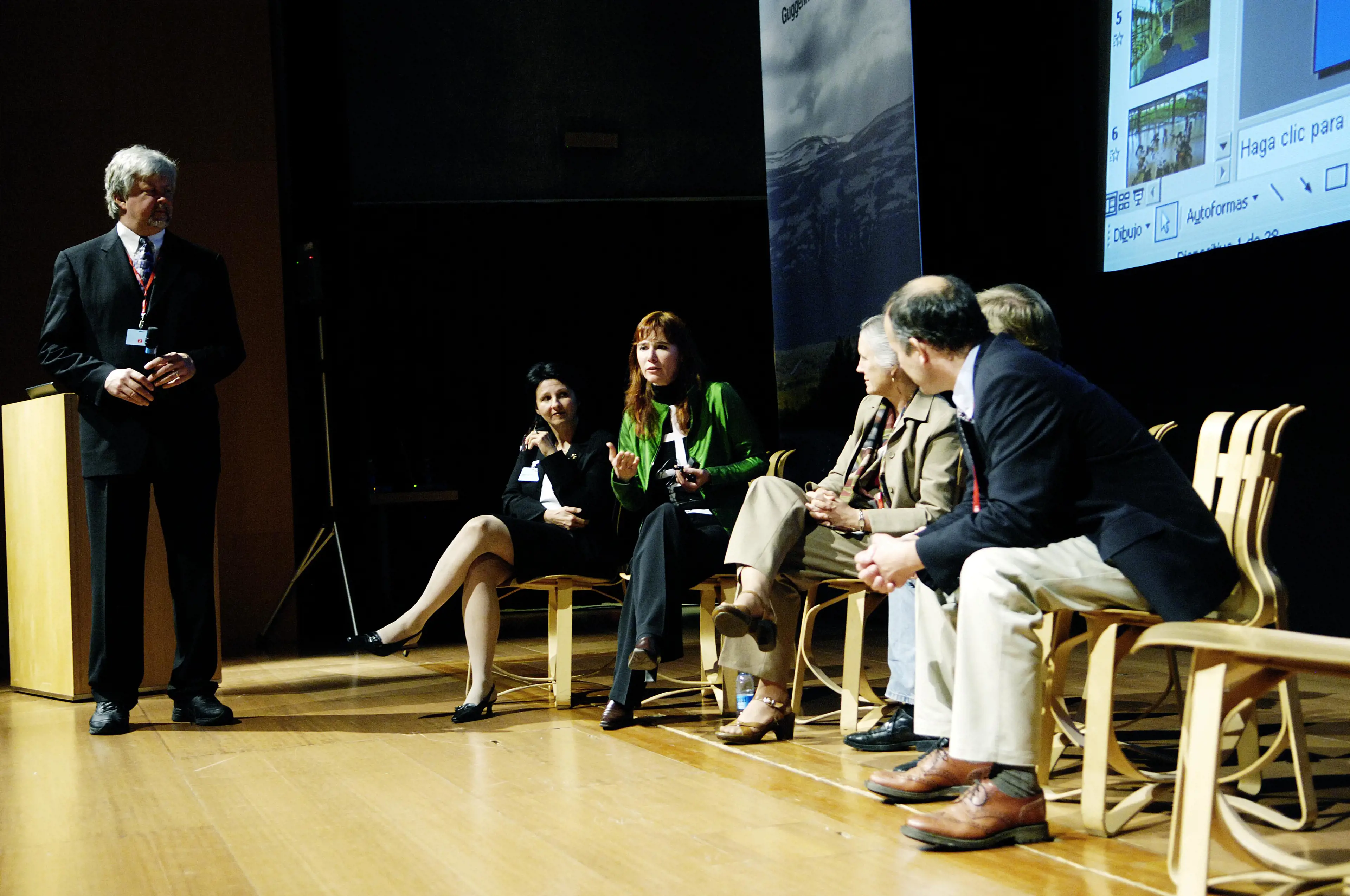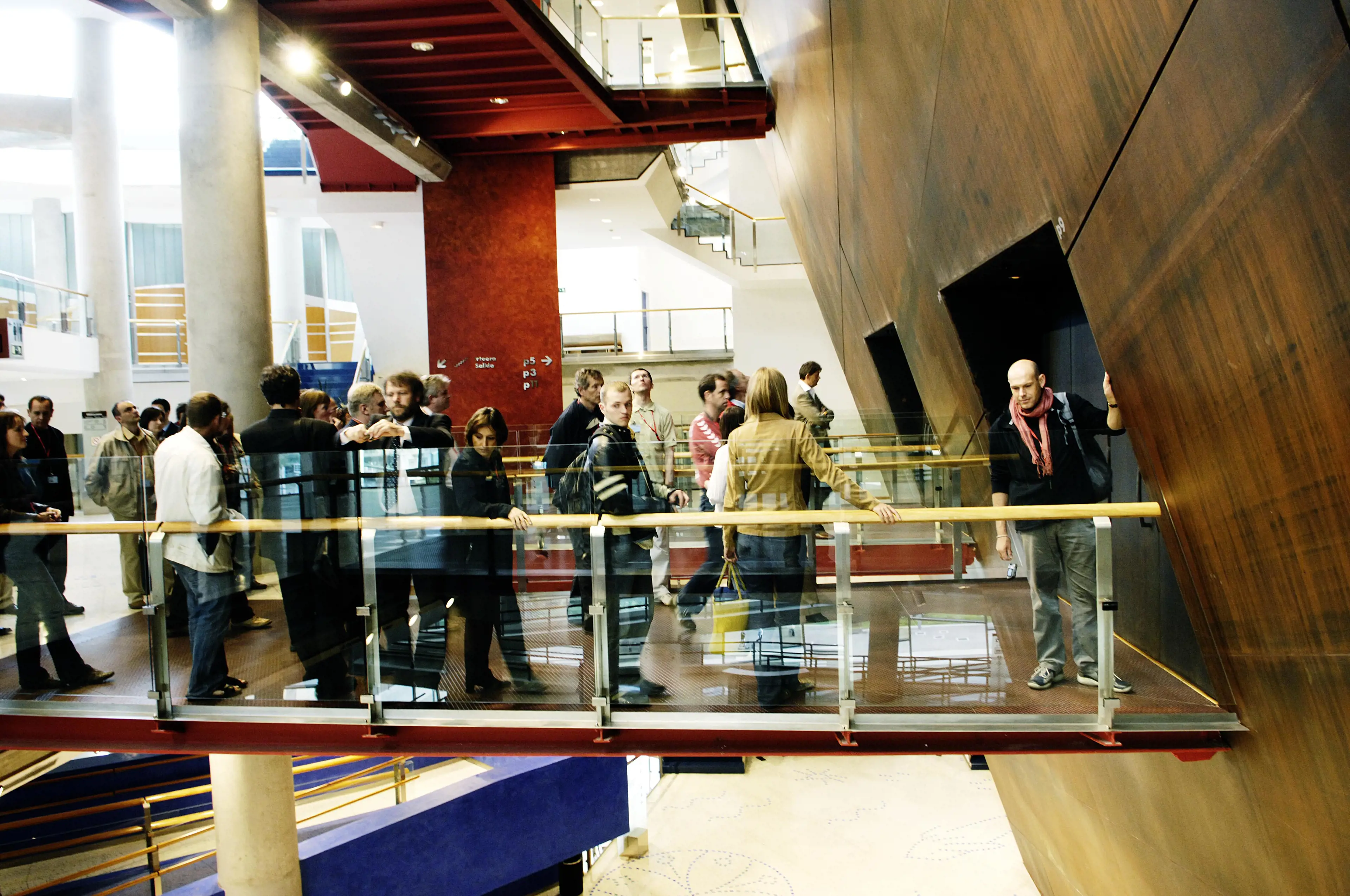Daylight & Education
The 2nd VELUX Daylight Symposium had a strong focus on daylight conditions in schools and the relationship between daylighting and students’ well-being and performance.
Another important topic that was discussed at the symposium is tools and education for professionals practicing with daylight: Which tools are available? And which guidelines and tools are needed by the architectural practices for their daily work? And not least, what is needed for the universities and schools of architecture in their education to increase the level of daylight practice.
Photos: Jakob Boserup
Programme
6 MAY 2007
SYMPOSIUM DAY 1
Keynote lecture “Taking on the elements” by Sir Robin Knox-Johnson (GB)
7 MAY 2007
SYMPOSIUM DAY 2
Daylight + Health + Schools
09:10
“Daylight + Schools = Health + Learning + Sustainability” by James Benya (USA)
09:35
“Health, architecture and the sun” by Richard Hobday (GB)
10:00
“Daylighting and student performance” by Lisa Heschong (USA)
11:45
Sonderschule Schwechat (school for disabled children) (A) by Hemma Fasch (A)
12:10
Daylight evaluation by Christian Vogt (CH)
12:35
User evaluation by Ingeborg Schramm (A)
13:00
Discussion + recap by Jim Benya (USA)
Daylight + Education + Tools
14:30
“Daylight + Education + Tools, Introduction ” by Jan Ejhed (S)
14:55
“Daylight in education” by Magali Bodart (B)
15:20
“Overview of Daylight Simulation Tools (Digital and Physical Methods)” by Zach Rogers (USA)
16:45
“Climate based daylight modelling” by John Mardaljevic (GB)
17:10
“State-of-the-art in computer simulated daylighting” by Henrik Wann Jensen (DK/USA)
17:35
Discussion + recap by Jan Ejhed (S)
Guggenheim Museum Bilbao
Frank O. Gehry / 1997
Designed by the North American architect, Frank O. Gehry, this unique museum built on a 32,500 m2 site in the centre of Bilbao represents an amazing construction feat. On one side it runs down to the waterside of the Nervión River, 16 meters below the level of the rest of the city of Bilbao. And one end is pierced by the huge Puente de La Salve, one of the main access routes into the city.
The perfect setting: Architecture for art’s sake
The building itself is an extraordinary combination of interconnecting shapes. Orthogonal blocks in limestone contrast with curved and bent forms covered in titanium. Glass curtain walls provide the building with the light and transparency it needs. Owing to their mathematical complexity, the sinuous stone, glass and titanium curves were designed with the aid of computers. The glass walls were made and installed to protect the works of art from heat and radiation. The half millimeter thick ‘fish-scale’ titanium panels covering most of the building are guaranteed to last one hundred years. As a whole, Gehry’s design creates a spectacular, eminently visible structure that has the presence of a huge sculpture set against the backdrop of the city.
Presentations
All talks are now available to watch or revisit for everyone. We hope to spark interest in becoming a part of the next symposium.


